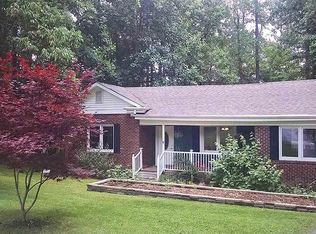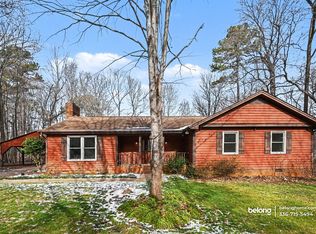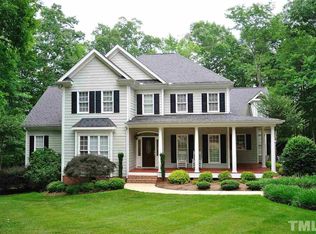Hard to find updated Contemporary w/soaring ceilings and open floor plan in Sycamore Creek School district. Serene cul-de-sac setting w/ lots of wildlife. Enjoy family time in the cozy den w/fireplace and vaulted ceiling, or relax outdoors on the huge deck and screened porch. Great space upstairs w/ bonus and flex rooms, large bedroom and full bath. Stunning master retreat and bath w/riverstone shower, walk-in closet. Remodeled kitchen flooded w/natural light. 3 sheds, one is an art studio.
This property is off market, which means it's not currently listed for sale or rent on Zillow. This may be different from what's available on other websites or public sources.


