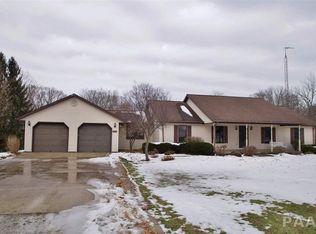This is a beautiful home with an open floor plan, 4 bedrooms, 3 baths and it sits on 1.73 acres...Wow! The kitchen has been updated and has a cathedral ceiling, island, breakfast bar, lots of cabinets and counter space plus appliances. The master bedroom comes with a private master bath. The lower level includes the 4th bedroom, with egress, and a family room with fireplace. The outbuilding is 32x40 with an office, heat and concrete floor. The home also comes with a heated 2 car attached garage. Updates!! Roof, soffit, facia, gutters, water heater and laundry room remodeled in 2018. Master bathroom in 2017. Main bath and garage in 2016. The HVAC updated in 2014. The kitchen and living room was remodeled in 2012. This home also includes an above ground pool. You will see amazing quality throughout.
This property is off market, which means it's not currently listed for sale or rent on Zillow. This may be different from what's available on other websites or public sources.

