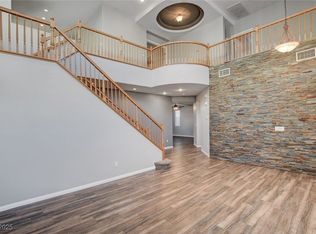Located in Southern Highlands, this spacious home offers an open-concept floor plan with plenty of natural light and a comfortable, easy flow. Luxury plank flooring and shutters throughout add a warm, finished touch. The kitchen opens to the dining area and features granite countertops, an island, stainless appliances and a huge walk-in pantry. Downstairs includes a dedicated office with built-in shelves and desk. Upstairs, the oversized family room is a flexible spaceideal for movie nights, gaming, or just stretching out and unwindingwith built-in surround sound for added atmosphere. The primary bedroom is set apart from the others and includes two walk-in closets, double sinks and a separate tub and shower. The backyard is designed for low upkeep with a mix of synthetic grass, mature vegetation and a covered patio for shaded outdoor space. Pets are welcome. Once a monthly landscaping service is included.
Deposit Breakdown:
$100 Move-in Admin Fee (Nonrefundable)
$150 Cleaning Deposit (Refundable)
$2,450 Security Deposit (Refundable) Additional Deposits May Be Required Based on Application
$35/month Resident Benefit Package (RBP)
$29/month Sewer
$22/month Trash
$500 Pet Deposit, Per Pet (Refundable) **As long as pet is approved by owner
House for rent
$2,750/mo
11212 Tuscolana St, Las Vegas, NV 89141
3beds
2,943sqft
Price may not include required fees and charges.
Single family residence
Available now
Cats, small dogs OK
Central air
In unit laundry
Garage parking
-- Heating
What's special
Double sinksBuilt-in surround soundCovered patioMature vegetationSynthetic grassPlenty of natural lightOversized family room
- 25 days
- on Zillow |
- -- |
- -- |
Travel times
Get serious about saving for a home
Consider a first-time homebuyer savings account designed to grow your down payment with up to a 6% match & 4.15% APY.
Facts & features
Interior
Bedrooms & bathrooms
- Bedrooms: 3
- Bathrooms: 3
- Full bathrooms: 2
- 1/2 bathrooms: 1
Rooms
- Room types: Family Room, Office
Cooling
- Central Air
Appliances
- Included: Dryer, Washer
- Laundry: In Unit
Interior area
- Total interior livable area: 2,943 sqft
Property
Parking
- Parking features: Garage
- Has garage: Yes
- Details: Contact manager
Features
- Patio & porch: Patio
- Exterior features: 3 Bed 2.5 Bath, Granite Countertops, Low Maintenance Backyard, Luxury Plank Flooring, Shutters, Spacious Floorplan, Stainless Appliances, Surround Sound, Utilities fee required
Details
- Parcel number: 17732418066
Construction
Type & style
- Home type: SingleFamily
- Property subtype: Single Family Residence
Community & HOA
Location
- Region: Las Vegas
Financial & listing details
- Lease term: Contact For Details
Price history
| Date | Event | Price |
|---|---|---|
| 5/31/2025 | Listed for rent | $2,750$1/sqft |
Source: GLVAR #2687464 | ||
| 6/12/2015 | Sold | $266,000-1.4%$90/sqft |
Source: | ||
| 5/5/2015 | Pending sale | $269,900$92/sqft |
Source: Realty ONE Group #1527744 | ||
| 3/14/2015 | Price change | $269,900-1.8%$92/sqft |
Source: Realty ONE Group #1470403 | ||
| 2/3/2015 | Listed for sale | $274,900+1.8%$93/sqft |
Source: Realty ONE Group #1470403 | ||
![[object Object]](https://photos.zillowstatic.com/fp/2274cd0106243db2ee3b86aa3ae8f0e5-p_i.jpg)
