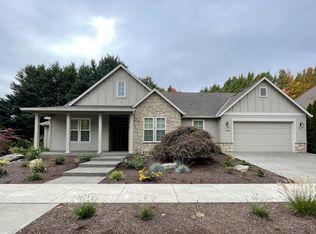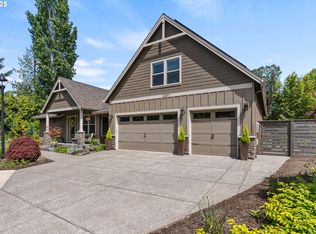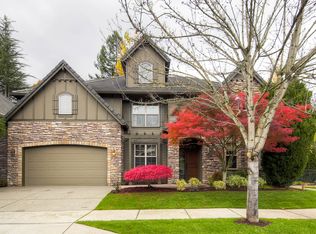Delayed Move-In or 1031 Exchange Opportunity. Property under lease with excellent tenants for $5k/month until March 2023 (15 months from now). Incredibly safe and quiet location on the cul-de-sac of a gated community. Flat, 0.27 acre private lot. Custom built for the neighborhood developer with high end construction and finishes. No HOA or HOA fees! Features a in-house Mother-In-Law Suite with its own external access, 2nd kitchen, living room, and bathroom. Perfect for multi-generation living (2 bedrooms on main floor/no stairs) or a secluded in-home office. Custom stone w/English details, cedar siding, Presidential roof, walkways and large patio. Fully renovated in the Spring of 2021. Newly refinished Cherry cabinets & resanded floors, painted inside and out. For sale by owner. Owner was renting it out to eventually return to but has moved out of the area and now wants to sale. Tenants are fabulous with excellent credit and never missed a payment. Will pay a buyer's commission of 2% to a buyer's agent that brings buyers. Not interested in realtor solicitations or lowball cash offers. Due to the real estate related spam, no calls please. Please text or send an email and I will call you back. Best, Scott
This property is off market, which means it's not currently listed for sale or rent on Zillow. This may be different from what's available on other websites or public sources.


