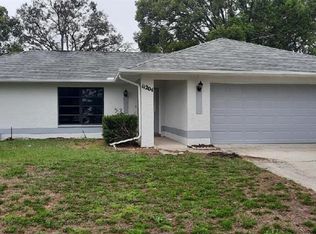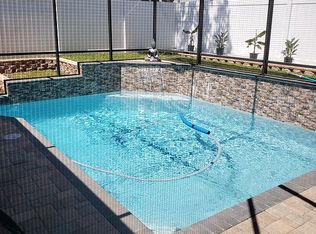Sold for $340,000 on 01/29/25
$340,000
11212 Roman St, Spring Hill, FL 34609
3beds
1,686sqft
Single Family Residence
Built in 1984
8,712 Square Feet Lot
$325,300 Zestimate®
$202/sqft
$1,905 Estimated rent
Home value
$325,300
$286,000 - $371,000
$1,905/mo
Zestimate® history
Loading...
Owner options
Explore your selling options
What's special
Close to retail options and schools . . . and a patio for outdoor socializing! Long before you step inside, this captivating Traditional home in Spring Hill begins to impress. A classic duo of exterior amenities, the clear blue pool and the patio go together like sunscreen and cloudless skies. Enjoy this pair of features in privacy, thanks to rear fencing of the low-maintenance yard.
Moving from the yard to the indoors, the charm of this home only deepens. Sunbeams ensure that nature never feels too far away.
In the kitchen, surfaces, cabinetry, and appliances are a medley of culinary possibility. A delicious concoction of laminate counters, complemented by a fashionable backsplash of ceramic tiles, the room is in the classic L-shape configuration, maximizing corner space. Plentiful natural light adds visual spice to routine slicing and dicing.
The newly updated ensuite primary bedroom, conveniently located on the main-floor, is a great launch pad for the day. In addition to the convenience of the private bathroom (walk-in shower), you will find plenty of walk-in closet space to let your wardrobe breathe. The other bedrooms, all rich with closet space, are ready for your decorative touch. An attached garage makes unloading the groceries easy. This one will protect your car from the elements and is available for use as additional flex space.
Only a short drive to the shopping and dining options of US 19 & Hwy 50, you'll spend less time ''on the way'' and more time where you want to be. Stone's throw radius also includes Springstead High School.
After your local excursions, you'll return to the familiar welcome of traditional design, in a popular neighborhood of low-traffic streets. Out front, the driveway has ample room for visitors' parking.
This one checks your ''must have'' boxes.
Zillow last checked: 8 hours ago
Listing updated: January 29, 2025 at 06:51pm
Listed by:
Sharon G. Cotton 352-573-8829,
Homan Realty Group Inc
Bought with:
NON MEMBER
NON MEMBER
Source: HCMLS,MLS#: 2250377
Facts & features
Interior
Bedrooms & bathrooms
- Bedrooms: 3
- Bathrooms: 2
- Full bathrooms: 2
Primary bedroom
- Area: 182
- Dimensions: 13x14
Bedroom 3
- Area: 156
- Dimensions: 12x13
Primary bathroom
- Area: 66
- Dimensions: 11x6
Bathroom 2
- Area: 138.6
- Dimensions: 12.6x11
Dining room
- Area: 106.7
- Dimensions: 11x9.7
Family room
- Area: 164.9
- Dimensions: 17x9.7
Florida room
- Area: 224
- Dimensions: 16x14
Kitchen
- Area: 110
- Dimensions: 11x10
Living room
- Area: 252
- Dimensions: 20x12.6
Other
- Area: 758.45
- Dimensions: 38.5x19.7
Heating
- Heat Pump
Cooling
- Central Air
Appliances
- Included: Dishwasher, Disposal, Electric Range, Refrigerator
- Laundry: In Unit
Features
- Ceiling Fan(s), Double Vanity, Entrance Foyer, Pantry, Primary Bathroom - Shower No Tub, Split Bedrooms, Walk-In Closet(s), Split Plan
- Flooring: Laminate, Vinyl
- Has fireplace: No
Interior area
- Total structure area: 1,686
- Total interior livable area: 1,686 sqft
Property
Parking
- Total spaces: 2
- Parking features: Attached, Garage, Garage Door Opener, Off Street
- Attached garage spaces: 2
Features
- Levels: One
- Stories: 1
- Patio & porch: Screened
- Fencing: Back Yard
Lot
- Size: 8,712 sqft
- Features: Sprinklers In Front, Sprinklers In Rear
Details
- Parcel number: R32 323 17 5160 1009 0160
- Zoning: PDP
- Zoning description: PUD
- Special conditions: Standard
Construction
Type & style
- Home type: SingleFamily
- Architectural style: Traditional
- Property subtype: Single Family Residence
Materials
- Block, Stucco
- Roof: Shingle
Condition
- New construction: No
- Year built: 1984
Utilities & green energy
- Sewer: Septic Tank
- Water: Public
- Utilities for property: Cable Connected, Electricity Connected, Water Connected
Community & neighborhood
Location
- Region: Spring Hill
- Subdivision: Spring Hill Unit 16
Other
Other facts
- Listing terms: Cash,Conventional,FHA,VA Loan
- Road surface type: Asphalt
Price history
| Date | Event | Price |
|---|---|---|
| 1/29/2025 | Sold | $340,000-2.9%$202/sqft |
Source: | ||
| 12/24/2024 | Pending sale | $350,000$208/sqft |
Source: | ||
| 12/24/2024 | Price change | $350,000+6.4%$208/sqft |
Source: | ||
| 12/10/2024 | Listed for sale | $329,000+77.8%$195/sqft |
Source: | ||
| 12/28/2018 | Sold | $185,000-2.4%$110/sqft |
Source: | ||
Public tax history
| Year | Property taxes | Tax assessment |
|---|---|---|
| 2024 | $2,023 +4.4% | $129,827 +3% |
| 2023 | $1,938 +5% | $126,046 +3% |
| 2022 | $1,846 +0.5% | $122,375 +3% |
Find assessor info on the county website
Neighborhood: 34609
Nearby schools
GreatSchools rating
- 3/10Explorer K-8Grades: PK-8Distance: 1 mi
- 4/10Frank W. Springstead High SchoolGrades: 9-12Distance: 0.5 mi
Schools provided by the listing agent
- Elementary: Explorer K-8
- Middle: Explorer K-8
- High: Springstead
Source: HCMLS. This data may not be complete. We recommend contacting the local school district to confirm school assignments for this home.
Get a cash offer in 3 minutes
Find out how much your home could sell for in as little as 3 minutes with a no-obligation cash offer.
Estimated market value
$325,300
Get a cash offer in 3 minutes
Find out how much your home could sell for in as little as 3 minutes with a no-obligation cash offer.
Estimated market value
$325,300

