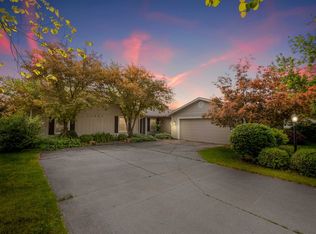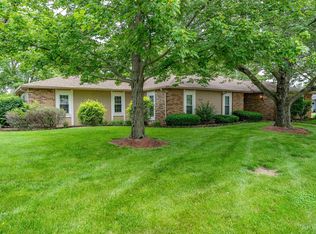The kitchen is the heart of the home in this sprawling open concept and handicap friendly ranch in desirable Pine Valley. The side-load garage welcomes you home into this open concept 4 bedroom 2.5 bath home. Guests walk in the entry foyer that opens into large living room with an adjoining dining room. The large kitchen impresses with granite counter tops and a breakfast bar. Stainless steel kitchen appliances remain with the home. Family room boasts a brick fireplace with gas insert. Extra room for office/exercise area. Lots of fresh paint throughout the residence. Master bath. Laundry area is large enough that it could include craft area. Oversized garage. Close to shopping, entertainment and dining. Nearby medical facilities. Easy access to walking and biking trails. Golf, swimming, tennis and country club memberships are available. Northwest Allen Schools. Windows were replaced in 2008, new water heater in 2008, new roof in 2013, new HVAC in 2014. The home also includes a 1-year HMS Home Warranty. Just move right in without worry and make it your home. This home is wheelchair friendly with all hard surface flooring.
This property is off market, which means it's not currently listed for sale or rent on Zillow. This may be different from what's available on other websites or public sources.


