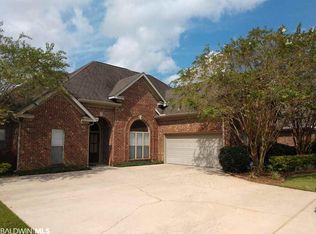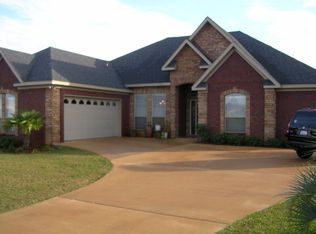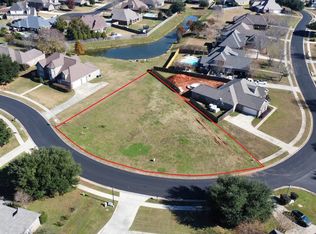New custom build home by Gin Arnold home builder. At this stage builder will work with buyers so they can pick out some of the interior finishes such as flooring, paint colors and granite counter tops. The plans are to have carpet in just the bedroom, tile in the wet areas and wood over the rest of the area. You have 10' and 12' ceiling throughout the home. This home will have a split bedroom plan with 2 bedrooms each having their own bath on one side and 2 bedroom sharing a jack and jill bath on the other. You will enjoy the large kitchen with a gas cooktop and built in oven and microwave. Large island with a double sink and room to put 4 barstools under the overhang. You also have a large walk in pantry to store additional kitchen appliances. The master bath has a large walk in closet with built in shelves for sweaters or other items. The laundry room has a deep utility sink for that extra heavy-duty cleaning. Outback you have a large covered porch and an open patio great for outdoor cookouts with friends and family. Lot backs up to common area and pond. HOA transfer fee of $250 is buyers responsibility.
This property is off market, which means it's not currently listed for sale or rent on Zillow. This may be different from what's available on other websites or public sources.



