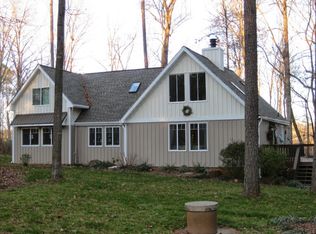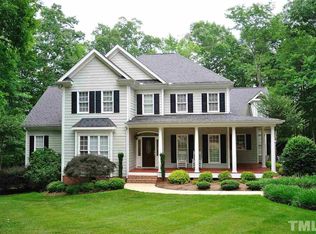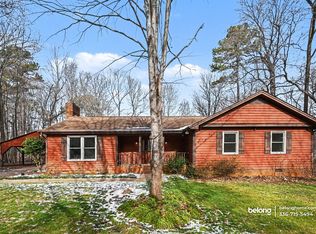Wonderful location w/Leesville schools. Brick-front Ranch home situated amongst hardwoods and mature landscaping. Cul-de-sac location w/1 acre of land. Master BR on main. Home is full of character! Hardwood & custom tile flooring; Vinyl clad windows; Detailed trim, granite. 3 Bedrooms & 3 Full Bathrooms. Detached 3-car Garage with 32 x 12 finished room above--perfect for Studio or Office! Large Deck plus Front Porch. Raised Gardens. Private country living yet close to shopping and highway access.
This property is off market, which means it's not currently listed for sale or rent on Zillow. This may be different from what's available on other websites or public sources.


