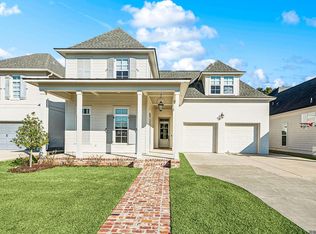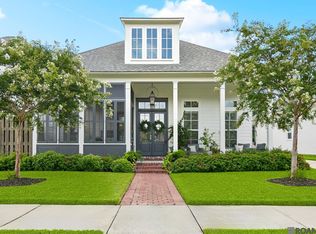Sold
Price Unknown
11211 Preservation Way, Baton Rouge, LA 70820
3beds
2,492sqft
Single Family Residence, Residential
Built in 2018
9,147.6 Square Feet Lot
$600,900 Zestimate®
$--/sqft
$3,291 Estimated rent
Home value
$600,900
$559,000 - $649,000
$3,291/mo
Zestimate® history
Loading...
Owner options
Explore your selling options
What's special
The Preserve at Harveston, a desirable subdivision that offers a picturesque setting with its large lakes, scenic walking trails, community gardens, pool, clubhouse, workout facility and playground. This single-story gorgeous home features a very open floor plan. Beautiful tile floors and 12' ceilings greet you. Walls of windows overlooking the back patio, gourmet kitchen with large island and towers of cabinets to the ceiling. The master is off the living room with windows overlooking the back yard. The master bath has dual vanities, large custom shower, soaking tub, and a water closet. The walk-in closet is very spacious with lots of extras. Laundry room has a sink and lots of storage. The back patio overlooks a sloping back yard to the neighborhood walking path. There is a fireplace and outdoor kitchen with sink, refrigerator and gas grill.
Zillow last checked: 8 hours ago
Listing updated: February 14, 2025 at 12:19pm
Listed by:
Libby Ammon,
Coldwell Banker ONE
Bought with:
Amy Vann, 0000076111
Premier Partners Realty
Source: ROAM MLS,MLS#: 2024010934
Facts & features
Interior
Bedrooms & bathrooms
- Bedrooms: 3
- Bathrooms: 3
- Full bathrooms: 3
Primary bedroom
- Features: Ceiling Fan(s), En Suite Bath
- Level: First
- Area: 304
- Dimensions: 16 x 19
Bedroom 1
- Level: First
- Area: 132
- Dimensions: 11 x 12
Bedroom 2
- Level: First
- Area: 130
- Dimensions: 10 x 13
Primary bathroom
- Features: Double Vanity, Separate Shower, Walk-In Closet(s), Soaking Tub, Water Closet
Kitchen
- Features: Cabinets Custom Built, Counters Solid Surface, Kitchen Island, Pantry
- Level: First
- Area: 182
- Dimensions: 13 x 14
Living room
- Level: First
- Area: 345
- Dimensions: 23 x 15
Office
- Level: First
- Area: 103.68
Heating
- Gas Heat
Cooling
- Central Air, Ceiling Fan(s)
Appliances
- Included: Gas Cooktop, Dishwasher, Disposal, Microwave, Refrigerator, Self Cleaning Oven, Oven, Gas Water Heater, Separate Cooktop, Stainless Steel Appliance(s)
- Laundry: Laundry Room, Electric Dryer Hookup, Washer Hookup, Inside, Washer/Dryer Hookups
Features
- Breakfast Bar, Ceiling 9'+, Ceiling Varied Heights, Crown Molding
- Flooring: Ceramic Tile
- Windows: Screens, Window Treatments
- Attic: Attic Access,Storage
- Has fireplace: Yes
- Fireplace features: Outside, Ventless
Interior area
- Total structure area: 4,027
- Total interior livable area: 2,492 sqft
Property
Parking
- Total spaces: 4
- Parking features: 4+ Cars Park, Driveway, Garage, Garage Door Opener
- Has garage: Yes
Features
- Stories: 1
- Patio & porch: Covered, Porch, Patio
- Exterior features: Outdoor Grill, Outdoor Kitchen, Lighting, Rain Gutters
- Fencing: None
- Waterfront features: Walk To Water
Lot
- Size: 9,147 sqft
- Dimensions: 60 x 150
- Features: Landscaped
Details
- Parcel number: 30825166
- Special conditions: Standard
Construction
Type & style
- Home type: SingleFamily
- Architectural style: Traditional
- Property subtype: Single Family Residence, Residential
Materials
- Fiber Cement, Frame
- Foundation: Slab
- Roof: Shingle
Condition
- New construction: No
- Year built: 2018
Details
- Builder name: Dupree Construction Company, LLC
Utilities & green energy
- Gas: Entergy
- Sewer: Public Sewer
- Water: Public
- Utilities for property: Cable Connected
Community & neighborhood
Security
- Security features: Security System, Smoke Detector(s)
Community
- Community features: Clubhouse, Pool, Health Club, Playground
Location
- Region: Baton Rouge
- Subdivision: Preserve At Harveston The
HOA & financial
HOA
- Has HOA: Yes
- HOA fee: $1,300 annually
- Services included: Common Areas, Maintenance Grounds, Maint Subd Entry HOA
Other
Other facts
- Listing terms: Cash,FHA
Price history
| Date | Event | Price |
|---|---|---|
| 2/14/2025 | Sold | -- |
Source: | ||
| 1/26/2025 | Pending sale | $599,000$240/sqft |
Source: | ||
| 11/17/2024 | Listing removed | $599,000$240/sqft |
Source: | ||
| 11/17/2024 | Contingent | $599,000$240/sqft |
Source: | ||
| 10/11/2024 | Price change | $599,000-3.4%$240/sqft |
Source: | ||
Public tax history
| Year | Property taxes | Tax assessment |
|---|---|---|
| 2024 | $6,607 +13.6% | $55,665 +15% |
| 2023 | $5,815 +3.2% | $48,420 |
| 2022 | $5,635 +1.9% | $48,420 |
Find assessor info on the county website
Neighborhood: Nicholson
Nearby schools
GreatSchools rating
- 8/10Wildwood Elementary SchoolGrades: PK-5Distance: 2.3 mi
- 4/10Westdale Middle SchoolGrades: 6-8Distance: 7.2 mi
- 2/10Tara High SchoolGrades: 9-12Distance: 6.6 mi
Schools provided by the listing agent
- District: East Baton Rouge
Source: ROAM MLS. This data may not be complete. We recommend contacting the local school district to confirm school assignments for this home.
Sell with ease on Zillow
Get a Zillow Showcase℠ listing at no additional cost and you could sell for —faster.
$600,900
2% more+$12,018
With Zillow Showcase(estimated)$612,918

