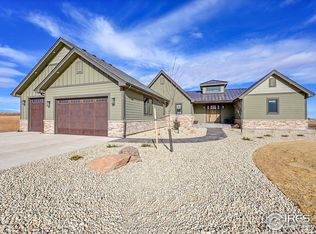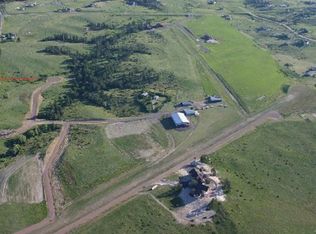* Location * Panoramic Views * 42 Acres * Stunning custom home ideal for horses & all your outdoor sporting toys! * This renovated estate is located on 42 serene acres surrounded by mature trees & is complete with a 10-stall barn, outdoor riding area, chicken coop, loafing shed, pastures & huge outbuilding to store all your outdoor equipment & toys. Entertaining is made easy with stunning indoor/outdoor living including beautiful hardwood floors, endless panoramic mountain views, designer finishes & a grand multi-level stone patio. The well-appointed chef's kitchen boasts two butcher block bar-height counters, SS appliances, custom white cabinetry & beverage station. Retreat to your spacious main-floor master including a cozy sitting area with a fireplace, a large walk-in closet with stackable washer/dryer. Custom-built sliding barn door crafted from an 1880s reclaimed barn door! This home features many resort-style amenities including a home theatre, hot tub & horseshoe pit. It is truly a private paradise within minutes of Main St Parker, Blackstone Country Club, Southlands, major highways & DIA. Tractor, riding lawn mower, utility vehicle & 5-acre-ft water rights included. Hurry & book your showing today!
This property is off market, which means it's not currently listed for sale or rent on Zillow. This may be different from what's available on other websites or public sources.

