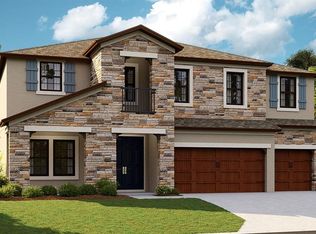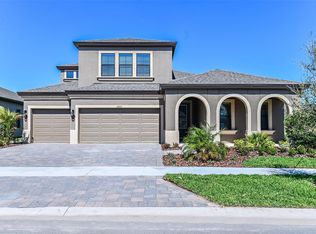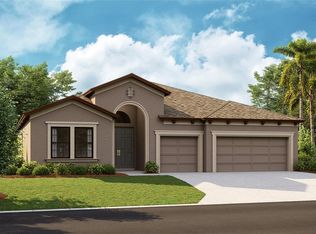Sold for $718,000 on 12/20/24
$718,000
11211 Little River Way, Parrish, FL 34219
4beds
2,737sqft
Single Family Residence
Built in 2022
8,153 Square Feet Lot
$679,100 Zestimate®
$262/sqft
$2,961 Estimated rent
Home value
$679,100
$618,000 - $740,000
$2,961/mo
Zestimate® history
Loading...
Owner options
Explore your selling options
What's special
Say Hello to a Good Buy...Sellers are Motivated! Discover the epitome of luxury with this highly upgraded, 4-bedroom, 3-bath, 3-car garage lake-front home by WestBay. The “must-see” Swann III model, a stunning one-story residence, offers an open-concept floorplan and a secluded owner's suite for ultimate privacy. Indulge in the master bath's walk-in shower, double vanities, and oversized walk-in closet. This home also features a versatile den and a private fourth bedroom with a third bath, perfect for guests or family. Entertain your guests in the ultimate kitchen, boasting a Gourmet GE 36” CAFÉ Cooktop Kitchen Appliance Package, stylish kitchen backsplash, and Calcatta Novello Corian Quartz Countertops. The Grand Room showcases high-volume ceilings with Radiata Pine Ceiling Beams, setting a grand tone for any gathering. Additional high-end design upgrades include a Single Bowl Undermount Stainless Steel Sink, Plantation Shutters throughout home, Epoxy Garage Floor, Quartz Counters in all bathrooms, upgraded tile throughout the living area, paver brick driveway, upgraded glass Entry Door, Solid Core Door in the Owner’s Retreat, Frosted Pantry Door, Beautiful Crown Molding in the Owner’s Retreat, Den & Foyer, Frameless Shower Enclosures, Decorative Stone Feature Wall in the Foyer, Level IV Carpet in all bedrooms, 16’ Sliding Glass Doors, and an Alternate Master bath with a Garden Tub. Situated in the master-planned community of Brightwood at North River Ranch in Parrish, FL 34219, you'll enjoy resort-style amenities such as a lagoon pool, linear parks, winding trails, and dog parks. Brightwood's prime location places you just 30 minutes from downtown St. Petersburg and Sarasota, and 40 minutes from downtown Tampa, with easy access to I-75, I-275, and US-301. Don't miss out on this opportunity to be in the heart of it all!
Zillow last checked: 8 hours ago
Listing updated: December 23, 2024 at 09:41am
Listing Provided by:
Gregory Claxton, LLC 941-685-2609,
PREFERRED SHORE LLC 941-999-1179
Bought with:
Non-Member Agent
STELLAR NON-MEMBER OFFICE
Source: Stellar MLS,MLS#: A4618334 Originating MLS: Sarasota - Manatee
Originating MLS: Sarasota - Manatee

Facts & features
Interior
Bedrooms & bathrooms
- Bedrooms: 4
- Bathrooms: 3
- Full bathrooms: 3
Primary bedroom
- Features: Walk-In Closet(s)
- Level: First
- Dimensions: 14x16
Great room
- Level: First
- Dimensions: 18x20
Kitchen
- Level: First
- Dimensions: 11x12
Heating
- Central
Cooling
- Central Air
Appliances
- Included: Oven, Cooktop, Dishwasher, Disposal, Microwave
- Laundry: Inside
Features
- High Ceilings, In Wall Pest System, Open Floorplan, Stone Counters, Walk-In Closet(s)
- Flooring: Carpet, Tile, Vinyl
- Doors: Sliding Doors
- Windows: Hurricane Shutters
- Has fireplace: No
Interior area
- Total structure area: 3,673
- Total interior livable area: 2,737 sqft
Property
Parking
- Total spaces: 3
- Parking features: Garage - Attached
- Attached garage spaces: 3
- Details: Garage Dimensions: 22x30
Features
- Levels: One
- Stories: 1
- Exterior features: Irrigation System
- Has view: Yes
- View description: Trees/Woods, Water, Lake, Pond
- Has water view: Yes
- Water view: Water,Lake,Pond
Lot
- Size: 8,153 sqft
Details
- Parcel number: 401943759
- Zoning: RESI
- Special conditions: None
Construction
Type & style
- Home type: SingleFamily
- Property subtype: Single Family Residence
Materials
- Block, Stone, Stucco
- Foundation: Slab
- Roof: Shingle
Condition
- New construction: No
- Year built: 2022
Details
- Builder model: Swann III
Utilities & green energy
- Sewer: Public Sewer
- Water: Public
- Utilities for property: Electricity Connected
Community & neighborhood
Location
- Region: Parrish
- Subdivision: NORTH RIVER RANCH
HOA & financial
HOA
- Has HOA: Yes
- HOA fee: $7 monthly
- Association name: Katelyn Keim
- Association phone: 800-337-5850
Other fees
- Pet fee: $0 monthly
Other financial information
- Total actual rent: 0
Other
Other facts
- Ownership: Fee Simple
- Road surface type: Asphalt
Price history
| Date | Event | Price |
|---|---|---|
| 12/20/2024 | Sold | $718,000-7.4%$262/sqft |
Source: | ||
| 11/23/2024 | Pending sale | $775,000$283/sqft |
Source: | ||
| 9/18/2024 | Price change | $775,000-3.1%$283/sqft |
Source: | ||
| 8/21/2024 | Price change | $799,900-3%$292/sqft |
Source: | ||
| 7/26/2024 | Listed for sale | $825,000+14.8%$301/sqft |
Source: | ||
Public tax history
| Year | Property taxes | Tax assessment |
|---|---|---|
| 2024 | $11,018 +137.7% | $579,976 +498.5% |
| 2023 | $4,636 +54.5% | $96,900 +2166.7% |
| 2022 | $3,000 | $4,275 |
Find assessor info on the county website
Neighborhood: 34219
Nearby schools
GreatSchools rating
- 4/10Parrish Community High SchoolGrades: Distance: 1.1 mi
- 4/10Buffalo Creek Middle SchoolGrades: 6-8Distance: 3 mi
- 6/10Virgil Mills Elementary SchoolGrades: PK-5Distance: 3.1 mi
Get a cash offer in 3 minutes
Find out how much your home could sell for in as little as 3 minutes with a no-obligation cash offer.
Estimated market value
$679,100
Get a cash offer in 3 minutes
Find out how much your home could sell for in as little as 3 minutes with a no-obligation cash offer.
Estimated market value
$679,100


