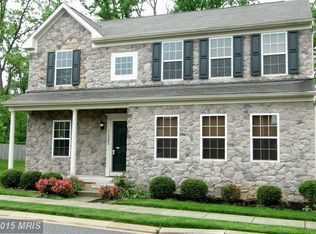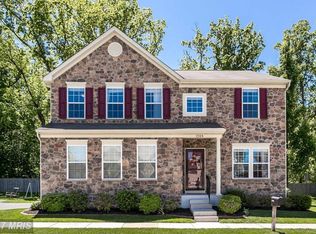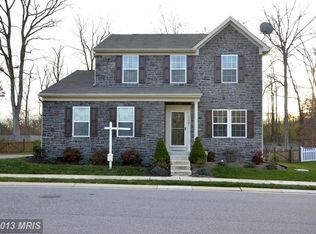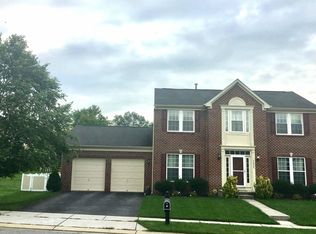Sold for $699,999
$699,999
11211 Holter Rd, White Marsh, MD 21162
5beds
4,922sqft
Single Family Residence
Built in 2020
8,929 Square Feet Lot
$758,200 Zestimate®
$142/sqft
$4,552 Estimated rent
Home value
$758,200
$720,000 - $796,000
$4,552/mo
Zestimate® history
Loading...
Owner options
Explore your selling options
What's special
All offers are due by 6pm on Wednesday the 31st of May. Stunning, rarely available, custom-built 5 BR/3.5 bath home, built in 2020. Over 4500 square feet, modern, well-apportioned and energy-efficient home sited on a cul-de-sac street in a recently developed and quiet neighborhood. Elegant stone and vinyl front elevation, with covered front porch, modern trex-treated back deck with a gas line for natural gas grill. Wide side driveway that leads to a finished 2-car garage with automated double garage doors, articulated with hooks for bicycles and outdoor equipment. Wide 8” transom front door with sidelites that opens to a stunning 9” high ceiling main floor with luxury engineered vinyl plank flooring throughout the foyer, hall, powder room, dining room, and kitchen. Wide and tall insulated windows throughout the entire home that invite in natural light in every season. Large, wall-to-wall carpeted study for home office with double French doors that open onto the foyer on the main floor. Large separate dining room that opens to a gourmet kitchen with upgraded quartz countertop, huge Island, wall-oven, vented hood, and modern stainless-steel appliances throughout, and decorative backsplash. Abundance of kitchen cabinet storage. Extended breakfast area (separate from dining room) and oversized pantry room. Family room boasts of a Reagan Stone Faced Gas Fireplace that flows seamless into the kitchen and breakfast area. Wide glass wall at the back of the house on the main floor with slider that opens into the exterior back deck with a great view. Upstairs boast of 4 large rooms with large walk-in-closets, a bonus den for entertainment and gaming, two full baths, and a laundry room equipped with washer and dryer and wire shelfs. An oversized master bedroom with active windows and large his and hers walk-in-closets. Stunning venetian bath entry door that leads from the master bedroom to a beautiful venetian bathroom with large bath, walk-in tiled shower room with double shower heads on separate walls, and his and hers sinks, and additional closet space. Luxury engineered vinyl plank flooring in the master bath! Family bath on the second floor boast of a 5’ double bowl vanity, separated from the enclosed bath and toilet perfect for simultaneous multi-use. Fully finished walk out basement with over 1500 square foot livable space with a guest suite comprising of a large bedroom (5th room in the basement) and full bath. Finished basement offers additional living room, recreation/theatre room, gym room, utility/extra storage room. Enjoy a vast array of shopping, dining, and entertainment close by in Honeygo Village, White Marsh Mall, Shoppes at Nottingham Square, and the Avenue. Enjoy outdoor recreation at close by Gunpowder Falls State Park. Close to major commuter routes including I-95, I-695, US-40, and US-1.
Zillow last checked: 8 hours ago
Listing updated: July 18, 2023 at 05:02pm
Listed by:
Stella osifo 443-962-9274,
HomeSmart
Bought with:
Charles T Carp, 634902
Compass
Source: Bright MLS,MLS#: MDBC2063992
Facts & features
Interior
Bedrooms & bathrooms
- Bedrooms: 5
- Bathrooms: 4
- Full bathrooms: 3
- 1/2 bathrooms: 1
- Main level bathrooms: 2
- Main level bedrooms: 4
Basement
- Area: 1518
Heating
- Central, Electric
Cooling
- Central Air, Electric
Appliances
- Included: Electric Water Heater
- Laundry: Upper Level
Features
- Flooring: Luxury Vinyl, Carpet
- Basement: Finished
- Number of fireplaces: 1
Interior area
- Total structure area: 4,922
- Total interior livable area: 4,922 sqft
- Finished area above ground: 3,404
- Finished area below ground: 1,518
Property
Parking
- Total spaces: 2
- Parking features: Garage Door Opener, Attached
- Attached garage spaces: 2
Accessibility
- Accessibility features: 2+ Access Exits
Features
- Levels: Three
- Stories: 3
- Pool features: None
Lot
- Size: 8,929 sqft
Details
- Additional structures: Above Grade, Below Grade
- Parcel number: 04112500015513
- Zoning: RESIDENTIAL
- Zoning description: Residential
- Special conditions: Standard
Construction
Type & style
- Home type: SingleFamily
- Architectural style: Traditional
- Property subtype: Single Family Residence
Materials
- Vinyl Siding, Stone
- Foundation: Permanent
- Roof: Composition
Condition
- Excellent
- New construction: No
- Year built: 2020
Utilities & green energy
- Sewer: Public Sewer
- Water: Public
Community & neighborhood
Location
- Region: White Marsh
- Subdivision: Honeygo Springs
HOA & financial
HOA
- Has HOA: Yes
- HOA fee: $90 monthly
Other
Other facts
- Listing agreement: Exclusive Right To Sell
- Ownership: Fee Simple
Price history
| Date | Event | Price |
|---|---|---|
| 10/13/2023 | Sold | $699,999$142/sqft |
Source: Public Record Report a problem | ||
| 7/18/2023 | Sold | $699,999$142/sqft |
Source: | ||
| 5/30/2023 | Pending sale | $699,999$142/sqft |
Source: | ||
| 5/21/2023 | Price change | $699,999-7.9%$142/sqft |
Source: | ||
| 4/20/2023 | Listed for sale | $760,000+34.3%$154/sqft |
Source: | ||
Public tax history
| Year | Property taxes | Tax assessment |
|---|---|---|
| 2025 | $8,582 +14.9% | $682,400 +10.8% |
| 2024 | $7,467 +12.1% | $616,100 +12.1% |
| 2023 | $6,664 | $549,800 |
Find assessor info on the county website
Neighborhood: 21162
Nearby schools
GreatSchools rating
- 9/10Chapel Hill Elementary SchoolGrades: PK-5Distance: 0.8 mi
- 5/10Perry Hall Middle SchoolGrades: 6-8Distance: 2.8 mi
- 5/10Perry Hall High SchoolGrades: 9-12Distance: 2.4 mi
Schools provided by the listing agent
- Elementary: Chapel Hill
- Middle: Perry Hall
- High: Perry Hall
- District: Baltimore County Public Schools
Source: Bright MLS. This data may not be complete. We recommend contacting the local school district to confirm school assignments for this home.

Get pre-qualified for a loan
At Zillow Home Loans, we can pre-qualify you in as little as 5 minutes with no impact to your credit score.An equal housing lender. NMLS #10287.



