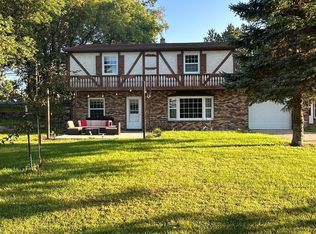So many options w/ this beautiful 3,200 sq ft home, 5bed/3bath located on 3.65 acres outside Frazee. Once you enter your future home, take your shoes off in the spacious foyer. Kitchen has lovely knotty hickory soft close cabinetry & eat in area which flows to the dining room. Entertain family & friends in the large living room, get cozy by the fireplace or slide on up to the bar. Mosey on out to one of several deck areas. Main floor also has 2 bedrooms & full bath. Meander upstairs where 3 very sizeable bedrooms a full bath & laundry room are located. Master bedroom includes balcony, master bath w/ walk in shower & spacious closet. Never run out of water with on demand water heater. Washer & dryer hookups on each level. 40x56 shop to store all your toys.
This property is off market, which means it's not currently listed for sale or rent on Zillow. This may be different from what's available on other websites or public sources.
