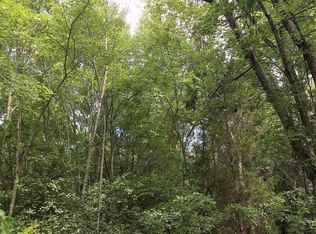** BACKUP OFFERS ENCOURAGED**Luxurious living awaits you in this spacious Potomac home, which boasts sweeping open spaces, hardwood floors, and the perfect balance of formal and informal rooms. The impressive sun-drenched two story foyer is flanked by a living room and a formal dining room, leading back to the open concept kitchen and family room. The tastefully updated eat-in kitchen boasts granite countertops, top of the line stainless steel appliances, a breakfast bar, and a large center island. Beyond the kitchen is a mudroom, an informal powder room, and the laundry room. Continuing past the family room you will find a light filled office, a formal powder room and the entrance to the stunning owner's suite. The owner's suite has two enormous walk-in closets and an en-suite bath complete with double sinks, a separate toilet area, and a jacuzzi tub. Step right out of the owner's suite onto the deck which spans the entire length of the back of the home and includes a built-in pool and full pool bath. On the upper level you will find three spacious bedrooms, and two full baths. The walkout lower level includes a screening room, den with an en-suite full bath, which could be used as a guest suite, a game room and an enormous recreation room with an additional full bathroom. In addition to all of these wonderful features, the home possesses a three car garage and a detached garage perfect for car collectors that can hold up to 6 vehicles. Located on over three and a half acres and just moments from the Potomac Village, Falls Grove, and Travillah, this home is the complete package.
This property is off market, which means it's not currently listed for sale or rent on Zillow. This may be different from what's available on other websites or public sources.

