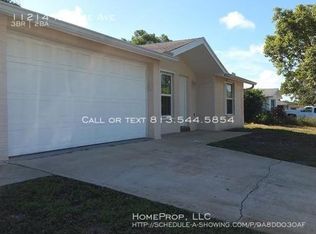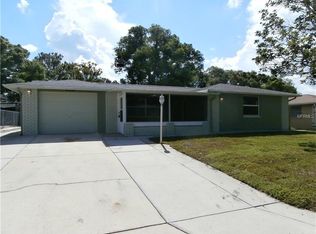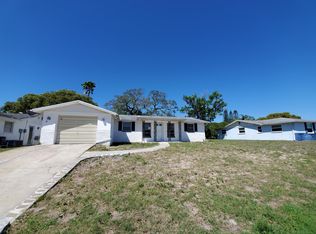Sold for $300,000
$300,000
11210 Yew Tree Ave, Port Richey, FL 34668
3beds
1,306sqft
Single Family Residence
Built in 1976
5,271 Square Feet Lot
$294,900 Zestimate®
$230/sqft
$1,750 Estimated rent
Home value
$294,900
$268,000 - $324,000
$1,750/mo
Zestimate® history
Loading...
Owner options
Explore your selling options
What's special
¡Welcome to the new house of your dreams! This light, bright and beautiful property is the epitome of comfort., in a great neighborhood Port Richey Florida! Improvements have been made to ensure your maximum comfort and satisfaction. Let's start with the essentials. Inside, you'll find a plethora of features that will really impress you. The kitchen has been transformed with stunning new countertops and a sleek backsplash elegant, complemented by flooring that runs throughout the home. Each room exudes a fresh vibe thanks to fresh new interior paint in 2025.The primary suite also underwent a remarkable makeover features its own private suite bath glass doors with zero entry shower, a new vanity, sink, and toilet. No CDC or HOA fee. The exterior landscaping has been carefully designed to enhance the overall curb appeal. This property offers spacious 3-bedroom, 2-bathroom apartments totaling 1,306 square feet of living area, also, area for a workspace, reading nook, or hobby area. New roof. long driveway in front provides convenient parking. Spacious backyard with room for outdoor activities. Conveniently located near shopping, dining, and major roadways, this home is full of potential—don’t miss your chance to make it yours!
Zillow last checked: 8 hours ago
Listing updated: June 21, 2025 at 06:50am
Listing Provided by:
Niurka Thomas Fidalgo 916-584-2684,
AMERI DREAM HOME REALTY LLC 813-384-1438,
Lazara Lafuente 813-384-1438,
AMERI DREAM HOME REALTY LLC
Bought with:
Katerin Matos Garcia, 3545493
FRIENDS REALTY LLC
Source: Stellar MLS,MLS#: TB8367994 Originating MLS: Suncoast Tampa
Originating MLS: Suncoast Tampa

Facts & features
Interior
Bedrooms & bathrooms
- Bedrooms: 3
- Bathrooms: 2
- Full bathrooms: 2
Primary bedroom
- Features: Walk-In Closet(s)
- Level: First
- Area: 60 Square Feet
- Dimensions: 12x5
Primary bathroom
- Level: First
- Area: 42 Square Feet
- Dimensions: 7x6
Kitchen
- Level: First
- Area: 240 Square Feet
- Dimensions: 12x20
Living room
- Level: First
- Area: 260 Square Feet
- Dimensions: 13x20
Heating
- Central
Cooling
- Central Air
Appliances
- Included: Convection Oven, Dishwasher, Electric Water Heater, Microwave, Refrigerator
- Laundry: In Garage
Features
- Ceiling Fan(s), Living Room/Dining Room Combo
- Flooring: Ceramic Tile, Laminate
- Has fireplace: No
Interior area
- Total structure area: 1,722
- Total interior livable area: 1,306 sqft
Property
Parking
- Total spaces: 1
- Parking features: Garage - Attached
- Attached garage spaces: 1
Features
- Levels: One
- Stories: 1
- Exterior features: Lighting, Other
Lot
- Size: 5,271 sqft
Details
- Parcel number: 162510053E000007390
- Zoning: R4
- Special conditions: None
Construction
Type & style
- Home type: SingleFamily
- Property subtype: Single Family Residence
Materials
- Block
- Foundation: Block
- Roof: Shingle
Condition
- New construction: No
- Year built: 1976
Utilities & green energy
- Sewer: Public Sewer
- Water: Public
- Utilities for property: Electricity Connected
Community & neighborhood
Location
- Region: Port Richey
- Subdivision: PALM TERRACE GARDENS
HOA & financial
HOA
- Has HOA: No
Other fees
- Pet fee: $0 monthly
Other financial information
- Total actual rent: 0
Other
Other facts
- Listing terms: Cash,Conventional,FHA
- Ownership: Fee Simple
- Road surface type: Paved
Price history
| Date | Event | Price |
|---|---|---|
| 6/20/2025 | Sold | $300,000+3.5%$230/sqft |
Source: | ||
| 5/7/2025 | Pending sale | $289,900$222/sqft |
Source: | ||
| 4/21/2025 | Listed for sale | $289,900+81.2%$222/sqft |
Source: | ||
| 12/14/2024 | Sold | $160,000-15.3%$123/sqft |
Source: | ||
| 12/4/2024 | Pending sale | $189,000$145/sqft |
Source: | ||
Public tax history
| Year | Property taxes | Tax assessment |
|---|---|---|
| 2024 | $682 +2.8% | $53,320 |
| 2023 | $663 +7.5% | $53,320 +3% |
| 2022 | $617 +3.6% | $51,770 +6.1% |
Find assessor info on the county website
Neighborhood: 34668
Nearby schools
GreatSchools rating
- 2/10Gulf Highlands Elementary SchoolGrades: PK-5Distance: 0.5 mi
- 2/10Bayonet Point Middle SchoolGrades: 6-8Distance: 1.1 mi
- 2/10Fivay High SchoolGrades: 9-12Distance: 1.9 mi
Get a cash offer in 3 minutes
Find out how much your home could sell for in as little as 3 minutes with a no-obligation cash offer.
Estimated market value$294,900
Get a cash offer in 3 minutes
Find out how much your home could sell for in as little as 3 minutes with a no-obligation cash offer.
Estimated market value
$294,900


