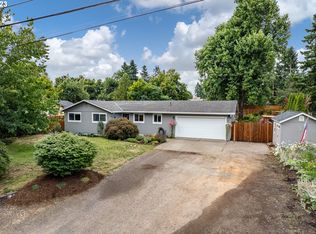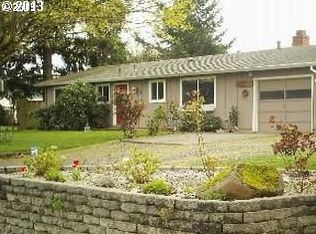Sold for $593,920
$593,920
11210 S Beutel Rd, Oregon City, OR 97045
4beds
1,490sqft
SingleFamily
Built in 1971
0.29 Acres Lot
$574,200 Zestimate®
$399/sqft
$2,789 Estimated rent
Home value
$574,200
$545,000 - $603,000
$2,789/mo
Zestimate® history
Loading...
Owner options
Explore your selling options
What's special
Imagine a house where nothing needs to be done. A house where your open concept great-room hosts a brand new kitchen with abundant counter space. A house where the kids all have their own room. A house that has it all. WATCH the video tour on YouTube by searching the address. Listing Agent has a financial interest in the property.
Facts & features
Interior
Bedrooms & bathrooms
- Bedrooms: 4
- Bathrooms: 2
- Full bathrooms: 2
- Main level bathrooms: 2
Heating
- Forced air, Heat pump
Appliances
- Included: Dishwasher, Garbage disposal, Range / Oven
Features
- Garage Door Opener, Granite Counters, Closet, Disposal, Bathroom, Wall to Wall Carpet, Eat Bar, Granite, Sprinkler, Double Closet, Family Room/Kitchen Combo
- Flooring: Carpet, Hardwood, Laminate, Linoleum / Vinyl
- Basement: Crawl Space
Interior area
- Total interior livable area: 1,490 sqft
Property
Parking
- Total spaces: 2
- Parking features: Garage - Attached
- Details: Driveway
Features
- Exterior features: Wood
- Has spa: Yes
- Spa features: Bath
- Has view: Yes
- View description: Park
Lot
- Size: 0.29 Acres
- Features: Gentle Sloping
Details
- Parcel number: 00761973
- Special conditions: HUD Owned
Construction
Type & style
- Home type: SingleFamily
- Architectural style: Ranch, 1 STORY
Materials
- Roof: Composition
Condition
- Year built: 1971
- Major remodel year: 1971
Utilities & green energy
- Sewer: Septic Tank
- Water: Public
Community & neighborhood
Security
- Security features: Sprinkler
Location
- Region: Oregon City
HOA & financial
HOA
- Has HOA: Yes
- HOA fee: $5 monthly
Other
Other facts
- WaterSource: Public
- Sewer: Septic Tank
- Appliances: Stainless Steel Appliance(s), Island, Granite
- ArchitecturalStyle: Ranch, 1 STORY
- GarageYN: true
- InteriorFeatures: Garage Door Opener, Granite Counters, Closet, Disposal, Bathroom, Wall to Wall Carpet, Eat Bar, Granite, Sprinkler, Double Closet, Family Room/Kitchen Combo
- HeatingYN: true
- Flooring: Granite
- CoolingYN: true
- ExteriorFeatures: Yard
- CurrentFinancing: Conventional, FHA, Cash, VA Loan
- StoriesTotal: 1
- Basement: Crawl Space
- ParkingFeatures: Driveway
- YearBuiltEffective: 1971
- MainLevelBathrooms: 2.0
- OtherParking: Driveway
- AssociationYN: Yes
- LivingAreaSource: County
- LotSizeSource: County
- LotFeatures: Gentle Sloping
- SpecialListingConditions: HUD Owned
- RoomLivingRoomFeatures: Closet
- RoomKitchenFeatures: Disposal, Granite, Eat Bar
- SpaFeatures: Bath
- RoomBedroom1Level: Main
- RoomBedroom2Level: Main
- RoomKitchenLevel: Main
- RoomLivingRoomLevel: Main
- ViewYN: Yes
- ConstructionMaterials: T-111 Siding
- RoomBedroom1Features: Closet
- RoomMasterBedroomLevel: Main
- RoomBedroomFeatures: Closet
- RoomMasterBedroomFeatures: Bathroom
- RoomBedroom2Features: Double Closet
- YearBuiltDetails: Remodeled
- SecurityFeatures: Sprinkler
Price history
| Date | Event | Price |
|---|---|---|
| 10/30/2023 | Sold | $593,920+46.6%$399/sqft |
Source: Public Record Report a problem | ||
| 4/26/2019 | Listing removed | $405,000$272/sqft |
Source: HomeSmart Realty Group #19066373 Report a problem | ||
| 4/26/2019 | Listed for sale | $405,000-2.4%$272/sqft |
Source: HomeSmart Realty Group #19066373 Report a problem | ||
| 4/24/2019 | Sold | $415,000+2.5%$279/sqft |
Source: HomeSmart Intl Solds #19066373_97045 Report a problem | ||
| 4/12/2019 | Pending sale | $405,000$272/sqft |
Source: HomeSmart Realty Group #19066373 Report a problem | ||
Public tax history
| Year | Property taxes | Tax assessment |
|---|---|---|
| 2025 | $4,512 +11.2% | $267,988 +3% |
| 2024 | $4,059 +2.4% | $260,183 +3% |
| 2023 | $3,964 +6.7% | $252,605 +3% |
Find assessor info on the county website
Neighborhood: 97045
Nearby schools
GreatSchools rating
- 6/10John Mcloughlin Elementary SchoolGrades: K-5Distance: 0.5 mi
- 3/10Gardiner Middle SchoolGrades: 6-8Distance: 1.9 mi
- 8/10Oregon City High SchoolGrades: 9-12Distance: 3.7 mi
Schools provided by the listing agent
- Elementary: John McLoughlin
- Middle: Gardiner
- High: Oregon City
Source: The MLS. This data may not be complete. We recommend contacting the local school district to confirm school assignments for this home.
Get a cash offer in 3 minutes
Find out how much your home could sell for in as little as 3 minutes with a no-obligation cash offer.
Estimated market value$574,200
Get a cash offer in 3 minutes
Find out how much your home could sell for in as little as 3 minutes with a no-obligation cash offer.
Estimated market value
$574,200

