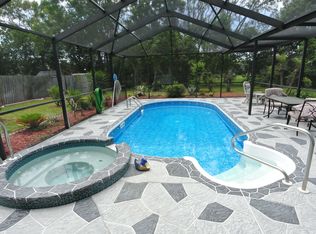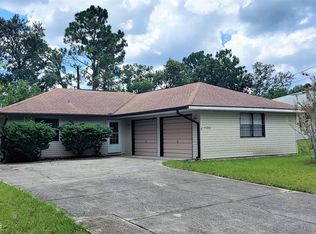Sold for $335,000 on 03/07/24
$335,000
11210 Lindsay Rd, Spring Hill, FL 34609
3beds
1,783sqft
Single Family Residence
Built in 1984
0.25 Acres Lot
$338,700 Zestimate®
$188/sqft
$2,024 Estimated rent
Home value
$338,700
$322,000 - $356,000
$2,024/mo
Zestimate® history
Loading...
Owner options
Explore your selling options
What's special
Active Under Contract - Accepting Back Up Offers. **Motivated Seller** Welcome home! This stunning 3-bedroom, 2-bathroom POOL HOME, located in the beautiful city of Spring Hill, FL. is perfect in so many ways. A double door entry welcomes you into this spacious single-family home that offers 1783 sq. ft of living space. The home has been updated with all the modern amenities, including a fully renovated kitchen with white cabinets and granite countertops. Kitchen also possesses a passthrough window to make serving your outside guests a breeze. The bathrooms have also been updated! The interior of the home features tile, laminate, and carpeted floors throughout, providing a contemporary and inviting atmosphere. Large windows allow natural light to pour in, brightening up the rooms. The large living room is perfect for entertaining and the family room is great for relaxing nights in. The exterior of the home is an entertainers dream with a fully screened in deck area and beautiful pool, perfect for a refreshing dip. As well as a spacious, fenced backyard that offers plenty of room for outdoor activities. The attached two-car garage provides plenty of storage and parking. This is a turn-key home that is ready for you to move in! All appliances, including a new (2023) hot water heater, are included. Home also had a new A/C installed in 2022! Conveniently located near restaurants, shops, and schools. Don't miss out on this amazing opportunity to make this your new home.
Zillow last checked: 8 hours ago
Listing updated: November 15, 2024 at 07:52pm
Listed by:
Liz Piedra 727-888-8998,
Horizon Palm Realty Group
Bought with:
Quinn M Schuster, SL3488751
Homan Realty Group Inc
Source: HCMLS,MLS#: 2234341
Facts & features
Interior
Bedrooms & bathrooms
- Bedrooms: 3
- Bathrooms: 2
- Full bathrooms: 2
Primary bedroom
- Area: 160
- Dimensions: 16x10
Kitchen
- Area: 108
- Dimensions: 12x9
Living room
- Area: 156
- Dimensions: 13x12
Heating
- Central, Electric
Cooling
- Central Air, Electric
Appliances
- Included: Dishwasher, Dryer, Electric Oven, Microwave, Refrigerator, Washer
Features
- Ceiling Fan(s), Primary Bathroom - Shower No Tub, Split Plan
- Flooring: Carpet, Tile
- Has fireplace: No
Interior area
- Total structure area: 1,783
- Total interior livable area: 1,783 sqft
Property
Parking
- Total spaces: 2
- Parking features: Attached
- Attached garage spaces: 2
Features
- Levels: One
- Stories: 1
- Patio & porch: Patio
- Has private pool: Yes
- Pool features: In Ground, Screen Enclosure
- Fencing: Wood
Lot
- Size: 0.25 Acres
- Features: Irregular Lot
Details
- Parcel number: R32 323 17 5080 0481 0140
- Zoning: PDP
- Zoning description: Planned Development Project
Construction
Type & style
- Home type: SingleFamily
- Architectural style: Ranch
- Property subtype: Single Family Residence
Materials
- Block, Concrete, Stucco
- Roof: Shingle
Condition
- New construction: No
- Year built: 1984
Utilities & green energy
- Sewer: Private Sewer
- Water: Public
- Utilities for property: Cable Available, Electricity Available
Community & neighborhood
Location
- Region: Spring Hill
- Subdivision: Spring Hill Unit 8
Other
Other facts
- Listing terms: Cash,Conventional,FHA,VA Loan
- Road surface type: Paved
Price history
| Date | Event | Price |
|---|---|---|
| 10/5/2024 | Listing removed | $250,000-25.4%$140/sqft |
Source: | ||
| 3/7/2024 | Sold | $335,000$188/sqft |
Source: | ||
| 1/31/2024 | Pending sale | $335,000$188/sqft |
Source: | ||
| 1/26/2024 | Price change | $335,000-2.9%$188/sqft |
Source: | ||
| 10/27/2023 | Price change | $345,000-4.2%$193/sqft |
Source: | ||
Public tax history
| Year | Property taxes | Tax assessment |
|---|---|---|
| 2024 | $4,168 +0.8% | $274,269 +1.3% |
| 2023 | $4,137 -7.4% | $270,816 +8.4% |
| 2022 | $4,466 +730.3% | $249,853 +51.6% |
Find assessor info on the county website
Neighborhood: 34609
Nearby schools
GreatSchools rating
- 4/10John D. Floyd Elementary SchoolGrades: PK-5Distance: 2.1 mi
- 5/10Powell Middle SchoolGrades: 6-8Distance: 3.8 mi
- 4/10Frank W. Springstead High SchoolGrades: 9-12Distance: 1.6 mi
Schools provided by the listing agent
- Elementary: JD Floyd
- Middle: Powell
- High: Springstead
Source: HCMLS. This data may not be complete. We recommend contacting the local school district to confirm school assignments for this home.
Get a cash offer in 3 minutes
Find out how much your home could sell for in as little as 3 minutes with a no-obligation cash offer.
Estimated market value
$338,700
Get a cash offer in 3 minutes
Find out how much your home could sell for in as little as 3 minutes with a no-obligation cash offer.
Estimated market value
$338,700

