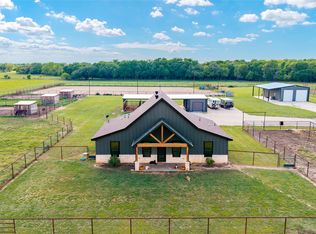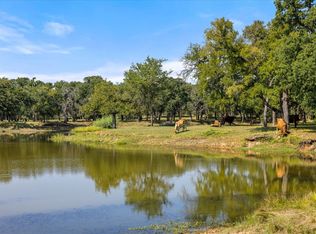Sold
Price Unknown
11210 Light Rd, Lipan, TX 76462
3beds
1,895sqft
Farm, Single Family Residence
Built in 2022
14.69 Acres Lot
$980,100 Zestimate®
$--/sqft
$2,772 Estimated rent
Home value
$980,100
$872,000 - $1.10M
$2,772/mo
Zestimate® history
Loading...
Owner options
Explore your selling options
What's special
Turn key horse property in Lipan Texas. If Looking for a turn-key horse property with all the works then look no further. Located just minutes from town and schools. The home is a custom-built modern farmhouse featuring 3 bedrooms and 2 baths, built in 2022. Features include custom granite counter tops, open concept floor plan, vaulted ceilings, a large primary bathroom, and much more. Other property amenities include 7 horse turnouts, 8 loafing sheds that can be closed and turned into stalls for bad weather. Stalls include heated Ritchie auto waterers and fans. Five of the stalls measure 15'x15' and 3 of the stalls measure 12'x12'. Some of the turnouts include lighting and cameras. Includes a 40'x40' barn with covered parking, a 15'x20' tack room, and a 20'x20' feed room. Two separate RV or Trailer hookups with a 30 amp and 50 amp at each location. The roping arena measures 150'x250' with a team roping and a calf roping side, both including their own return alley for livestock. Chutes included. Lifted striping chute as well. The arena is also currently wired for lighting. Move in today, rope tomorrow.
Zillow last checked: 8 hours ago
Listing updated: April 22, 2025 at 03:09pm
Listed by:
David Inman 0694651,
Christie's Lone Star 214-821-3336,
Malyn Dennis 0753064 225-939-5653,
Christies International R.E.
Bought with:
JL Smith
Hi View Real Estate
Source: NTREIS,MLS#: 20778091
Facts & features
Interior
Bedrooms & bathrooms
- Bedrooms: 3
- Bathrooms: 2
- Full bathrooms: 2
Primary bedroom
- Level: First
- Dimensions: 13 x 15
Primary bathroom
- Features: Built-in Features, Dual Sinks, Granite Counters
- Level: First
- Dimensions: 10 x 12
Kitchen
- Features: Built-in Features, Eat-in Kitchen, Granite Counters, Kitchen Island
- Level: First
- Dimensions: 26 x 10
Living room
- Features: Ceiling Fan(s)
- Level: First
- Dimensions: 21 x 16
Heating
- Electric
Cooling
- Electric
Appliances
- Included: Dishwasher, Electric Cooktop, Electric Oven, Disposal
- Laundry: Washer Hookup, Electric Dryer Hookup
Features
- Decorative/Designer Lighting Fixtures, Double Vanity, Eat-in Kitchen, Granite Counters, Kitchen Island, Open Floorplan, Vaulted Ceiling(s)
- Flooring: Laminate, Tile
- Has basement: No
- Has fireplace: No
Interior area
- Total interior livable area: 1,895 sqft
Property
Parking
- Parking features: Aggregate, Driveway
- Has uncovered spaces: Yes
Features
- Levels: One
- Stories: 1
- Patio & porch: Covered
- Pool features: None
- Fencing: Barbed Wire,Cross Fenced,Fenced,Gate,Pipe
Lot
- Size: 14.69 Acres
- Features: Acreage, Agricultural, Hardwood Trees, Level, Few Trees
- Residential vegetation: Partially Wooded
Details
- Additional structures: Arena, Outbuilding, Shed(s), Workshop, Barn(s), Stable(s)
- Parcel number: R000098494
- Horses can be raised: Yes
- Horse amenities: Barn, Loafing Shed, Stock Pen(s), Stable(s), Tack Room, Arena
Construction
Type & style
- Home type: SingleFamily
- Architectural style: Farmhouse,Modern,Detached
- Property subtype: Farm, Single Family Residence
- Attached to another structure: Yes
Materials
- Board & Batten Siding, Rock, Stone
- Foundation: Slab
- Roof: Composition
Condition
- Year built: 2022
Utilities & green energy
- Sewer: Aerobic Septic
- Water: Community/Coop
- Utilities for property: Electricity Available, Septic Available, Water Available
Community & neighborhood
Location
- Region: Lipan
- Subdivision: James Cole Surv Abst #91
Other
Other facts
- Listing terms: Cash,Conventional
- Road surface type: Asphalt
Price history
| Date | Event | Price |
|---|---|---|
| 2/13/2025 | Sold | -- |
Source: NTREIS #20778091 Report a problem | ||
| 2/12/2025 | Pending sale | $1,049,000$554/sqft |
Source: NTREIS #20778091 Report a problem | ||
| 1/27/2025 | Contingent | $1,049,000$554/sqft |
Source: NTREIS #20778091 Report a problem | ||
| 11/18/2024 | Listed for sale | $1,049,000-4.5%$554/sqft |
Source: NTREIS #20778091 Report a problem | ||
| 11/12/2024 | Listing removed | $1,099,000$580/sqft |
Source: | ||
Public tax history
| Year | Property taxes | Tax assessment |
|---|---|---|
| 2024 | $372 -89.5% | $304,780 +17.1% |
| 2023 | $3,552 +5163.8% | $260,370 -15.6% |
| 2022 | $67 -2.9% | $308,630 +13.6% |
Find assessor info on the county website
Neighborhood: 76462
Nearby schools
GreatSchools rating
- 6/10Lipan Elementary SchoolGrades: PK-6Distance: 1 mi
- 6/10Lipan High SchoolGrades: 7-12Distance: 1 mi
Schools provided by the listing agent
- Elementary: Lipan
- Middle: Lipan
- High: Lipan
- District: Lipan ISD
Source: NTREIS. This data may not be complete. We recommend contacting the local school district to confirm school assignments for this home.
Get a cash offer in 3 minutes
Find out how much your home could sell for in as little as 3 minutes with a no-obligation cash offer.
Estimated market value$980,100
Get a cash offer in 3 minutes
Find out how much your home could sell for in as little as 3 minutes with a no-obligation cash offer.
Estimated market value
$980,100

