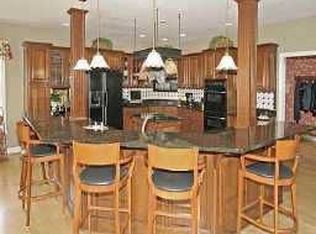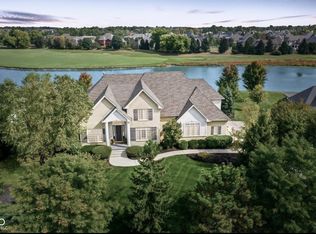Fabulous hard to find custom ranch with walk-out lower level in prestigious Hamilton Proper. Private lot backing up to golf course. Massive great room with soaring cathedral ceiling and wall of windows overlooking golf course and pool. Gourmet kitchen with stainless appliances, granite and center island cook-top. Opulent master suite with tray ceiling, his & her vanities, garden tub & walk in shower. Bedrooms 2 & 3 are joined by jack and jill bath. Bedroom 4 layout could be in-law quarters or home office. Stunning walk-out lower level features wet bar, home theater, pool table room and opens to lovely in-ground pool area.
This property is off market, which means it's not currently listed for sale or rent on Zillow. This may be different from what's available on other websites or public sources.

