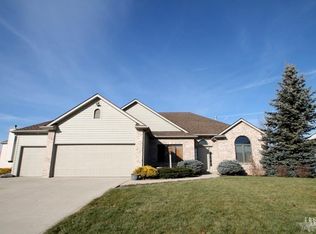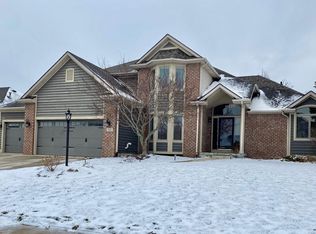Check out this impressive ranch on Full Basement in the popular La Cabreah neighborhood! This home has a very open concept layout with tall ceilings in the main living area. Formal dining room space could be used as extra living space or office space. Kitchen has double ovens and, 2 pantries, and nice cabinet space. Beautiful master bedroom en suite on the main level with jetted tub and large walk in closet. You will absolutely love the finished basement with high quality finishings, good-sized wet bar, LOTS of entertaining space, 2nd fireplace, and additional bedroom with full bath. Split 3 car garage with pull down attic stairs. Solid curb appeal on a corner lot. Great location close to shopping, restaurants, Parkview Regional Medical Center, Parkview YMCA. Addition is connected to the Pufferbelly trail. Northwest Allen County Schools. This home has so much to offer and will not last, schedule your showing today!!
This property is off market, which means it's not currently listed for sale or rent on Zillow. This may be different from what's available on other websites or public sources.

