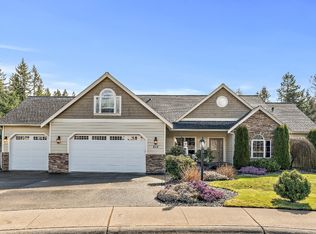Located on a quiet dead end street in Rainier. Recently remodeled 3 bedroom, 2 full bath home on 1.66 fully fenced acres with a 3 car detached garage/shop and hobby stable (1 stall lean-to barn for your animals) and equipment. Also has vaulted ceilings, 2 skylights, spacious kitchen w/pantry and plenty of cabinets. 3 decks for your enjoyment. Roof replaced in 2018. New water resistant and scratch resistant vinyl plank floors. RV hookup. Buyer's agent and buyer to verify to own satisfaction.
This property is off market, which means it's not currently listed for sale or rent on Zillow. This may be different from what's available on other websites or public sources.
