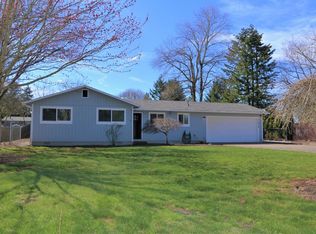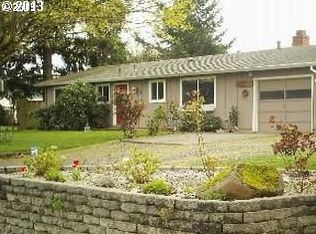Sold
$580,000
11210 Beutel Rd, Oregon City, OR 97045
4beds
1,496sqft
Residential, Single Family Residence
Built in 1971
0.29 Acres Lot
$537,400 Zestimate®
$388/sqft
$2,791 Estimated rent
Home value
$537,400
$494,000 - $586,000
$2,791/mo
Zestimate® history
Loading...
Owner options
Explore your selling options
What's special
LOCATION! 4 BEDROOMS! Darling updated home on a rambling .29 acre lot, on a quiet dead-end road. Open Great Room with a 3-bedroom wing on one end and a lovely private suite at the other. Every inch touched within last 5 years using granite, LVP, stainless appliances, gas plumbed-in for furnace & generator, shaker cabinetry, custom built-ins and more. Roof just refurbished with cert for new owner. 2021 Furnace & AC, exterior paint, full fence-line, and ducting cleaned. Yard irrigated. 2017 water heater. Front and back yards are a gardener's dream with a matching equipment shed, custom chicken coop, tiered flower beds, extensive raised fruit & veggie beds (baring lots of fruit as you read) and upper lawn area for play. Electrical panel includes transfer switch for generator (savior in storms)! Lots of parking, space for boat/RV storage, maybe a guest unit. The cherry on top, access to a huge private HOA park behind the home! (see aerial in photos) Minimal HOA fee ($123.60 Annually) provides park access direct from backyard. 2 blocks to highly rated John McLoughlin Elementary (8 TS). OC High School (9 TS). Easy unincorporated living in Clackamas County (not city).
Zillow last checked: 8 hours ago
Listing updated: September 25, 2023 at 05:42am
Listed by:
Wendy Ebster 503-826-7300,
MORE Realty
Bought with:
Melanie Velazquez, 201241877
Keller Williams PDX Central
Source: RMLS (OR),MLS#: 23601013
Facts & features
Interior
Bedrooms & bathrooms
- Bedrooms: 4
- Bathrooms: 2
- Full bathrooms: 2
- Main level bathrooms: 2
Primary bedroom
- Features: Sliding Doors, Updated Remodeled, Jetted Tub, Walkin Closet, Wallto Wall Carpet
- Level: Main
Bedroom 2
- Level: Main
Bedroom 3
- Level: Main
Bedroom 4
- Features: Updated Remodeled, Double Closet
- Level: Main
Dining room
- Level: Main
Kitchen
- Features: Updated Remodeled
- Level: Main
Living room
- Features: Updated Remodeled
- Level: Main
Heating
- Forced Air 90
Cooling
- Central Air
Appliances
- Included: Dishwasher, Disposal, Free-Standing Range, Free-Standing Refrigerator, Electric Water Heater
Features
- Granite, High Speed Internet, Updated Remodeled, Double Closet, Walk-In Closet(s), Pantry
- Flooring: Laminate, Vinyl, Wall to Wall Carpet
- Doors: Sliding Doors
- Windows: Double Pane Windows, Vinyl Frames
- Basement: Crawl Space
Interior area
- Total structure area: 1,496
- Total interior livable area: 1,496 sqft
Property
Parking
- Total spaces: 2
- Parking features: Driveway, Off Street, RV Boat Storage, Garage Door Opener, Attached
- Attached garage spaces: 2
- Has uncovered spaces: Yes
Accessibility
- Accessibility features: Minimal Steps, Accessibility
Features
- Levels: One
- Stories: 1
- Patio & porch: Patio
- Exterior features: Garden, Raised Beds, Yard
- Has spa: Yes
- Spa features: Bath
- Fencing: Fenced
Lot
- Size: 0.29 Acres
- Features: Gentle Sloping, Sprinkler, SqFt 10000 to 14999
Details
- Additional structures: PoultryCoop, RVBoatStorage, ToolShed
- Parcel number: 00761973
Construction
Type & style
- Home type: SingleFamily
- Architectural style: Traditional
- Property subtype: Residential, Single Family Residence
Materials
- T111 Siding
- Foundation: Concrete Perimeter
- Roof: Composition
Condition
- Resale,Updated/Remodeled
- New construction: No
- Year built: 1971
Utilities & green energy
- Gas: Gas
- Sewer: Septic Tank
- Water: Public
- Utilities for property: Cable Connected, Satellite Internet Service
Community & neighborhood
Security
- Security features: Intercom Entry
Location
- Region: Oregon City
HOA & financial
HOA
- Has HOA: Yes
- HOA fee: $124 annually
- Amenities included: Commons, Management, Recreation Facilities
Other
Other facts
- Listing terms: Cash,Conventional,FHA,VA Loan
- Road surface type: Paved
Price history
| Date | Event | Price |
|---|---|---|
| 9/25/2023 | Sold | $580,000$388/sqft |
Source: | ||
| 9/8/2023 | Pending sale | $580,000$388/sqft |
Source: | ||
| 8/8/2023 | Listed for sale | $580,000+39.8%$388/sqft |
Source: | ||
| 4/24/2019 | Sold | $415,000$277/sqft |
Source: | ||
Public tax history
Tax history is unavailable.
Neighborhood: 97045
Nearby schools
GreatSchools rating
- 6/10John Mcloughlin Elementary SchoolGrades: K-5Distance: 0.5 mi
- 3/10Gardiner Middle SchoolGrades: 6-8Distance: 1.9 mi
- 8/10Oregon City High SchoolGrades: 9-12Distance: 3.7 mi
Schools provided by the listing agent
- Elementary: John Mcloughlin
- Middle: Gardiner
- High: Oregon City
Source: RMLS (OR). This data may not be complete. We recommend contacting the local school district to confirm school assignments for this home.
Get a cash offer in 3 minutes
Find out how much your home could sell for in as little as 3 minutes with a no-obligation cash offer.
Estimated market value$537,400
Get a cash offer in 3 minutes
Find out how much your home could sell for in as little as 3 minutes with a no-obligation cash offer.
Estimated market value
$537,400

