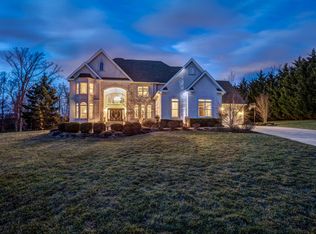***MASKS ARE REQUIRED *******Offers are due by 5:00pm Monday 3/14*** OPEN SUN 3/13, 1-3PM. A POTOMAC SPLENDOR! Set on a lush 2.12-acre cul-de-sac in the heart of Potomac, this spectacular 1999-built all-brick custom mansion by Baker Homes is energy efficient with high quality materials and extra thick insulations. It boasts eye-catching architecture, beautiful curb appeal and a total of 7,840 finished square feet of elegant spaces. With main-level IN-LAW SUITE, main-level extra large HOME OFFICE with Cathedral ceilings and wall of built-in's, SUN ROOM with vaulted ceiling, 2 sets of staircases, 3 fireplaces, and a side-loading 3-car garage, this thoughtfully designed quality home sets itself apart from other cookie cutter houses. The spacious, open floor plan flows seamlessly from room to room with style and comfort. With rich architectural details throughout, the main level features 10-foot-tall ceilings, soaring 2-story foyer, extensive crown moldings, beautiful bordered hardwood floors in living/dining rooms, columned frames, and walls of floor to ceiling windows. A butler's pantry is off dining room adjacent to the kitchen. The huge island kitchen is an entertainer's delight with an expansive granite-top island, 5-burner gas cooktop, built-in wine rack, and maple cabinets. The fabulous over-sized breakfast area, currently accommodating a 60 inches round table with eight chairs, opens to a sunroom. Enjoy relaxing and dining al fresco out of the French doors to the custom built wrap-around deck with cedar wood hand made Chippendale railings. The upper level presents 4 bedrooms and 3 full baths, including the spacious owner's suite with a sitting room, a two-sided gas fireplace, a walk-in closet with ample shelving, and a luxe bathroom with a corner jetted tub, a glass-enclosed shower with built-in bench, and dual cherry vanities; a junior suite with an en-suite bath; and two additional bedrooms connected to a jack-and- jill bath with a double vanity. The full-sized walkout basement offers a large recreation room with a brick fireplace and an extensive wet bar with granite top and a under-counter refrigerator. A sixth bedroom is ideal for a guest/au-pair suite, together with a full bath, a gym, a game/billiards room and ample storage space rounding out the expansive lower level. Extensive landscaping all around, including the front courtyard, adds beauty to the brick paths and facade. Minutes from Potomac Village, Travilah Shopping Center, PGA golf courses, and the interstate corridor, this one-of-a-kind stately colonial will wow the most discerning buyers!
This property is off market, which means it's not currently listed for sale or rent on Zillow. This may be different from what's available on other websites or public sources.

