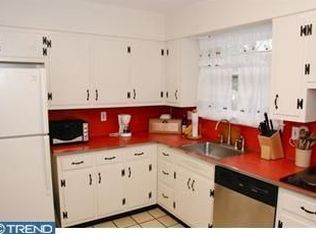Immaculate Scarborough Warwick model for sale in desirable Barclay neighborhood. This spotless home boasts 4 bedrooms and 1-1/2 Bathrooms. The great room has elegant wood floors built in book cases and an ornate fireplace mantle. Dining Room with chandelier and built in china cabinets. The modern kitchen is deigned to be a pleasure to cook in with white cabinets, quartz counter tops, and new stainless steel appliances. Modern bathrooms. Hardwood floors throughout the main level. One car garage. This home is just waiting for you to unpack and enjoy. Beautiful yard perfect for entertaining with patio and gazebo. Summers are delightful living here with the Barclay Farm Swim Club all the enjoyment of a pool with out the hassle of the maintenance. Exploring the neighborhood is a blast too from the famous covered bridge to Barclay Farmstead. Don't delay start living your best life today!
This property is off market, which means it's not currently listed for sale or rent on Zillow. This may be different from what's available on other websites or public sources.
