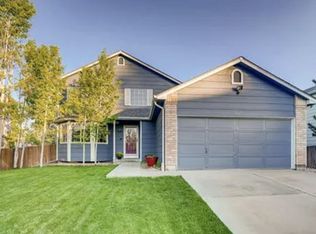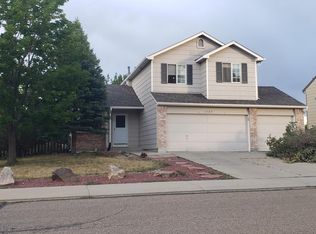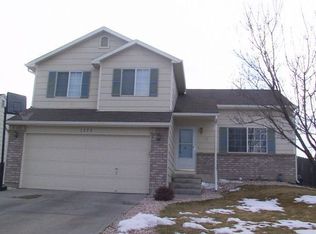Sold for $550,000
$550,000
1121 Woodside Rd, Longmont, CO 80504
3beds
2,140sqft
Residential-Detached, Residential
Built in 1997
7,077 Square Feet Lot
$531,900 Zestimate®
$257/sqft
$2,652 Estimated rent
Home value
$531,900
$505,000 - $558,000
$2,652/mo
Zestimate® history
Loading...
Owner options
Explore your selling options
What's special
Spacious and inviting 2-Story home nestled within the Fox Creek Farm neighborhood! A charming covered front porch sets the stage for a warm welcome. Open entry with vaulted ceilings in the living room and beautiful solid oak hardwood floors throughout the main level. Lots of natural light through the home. The well-appointed kitchen features easy care Corian tops ample cabinet space and complemented by pantry, newer range oven, microwave and dishwasher. Kitchen connects with a open dining area accented with a gas fireplace. Convenient 1/2 bath on main floor and easy access to the attached 2 car garage. Upstairs are 3 generously sized bedrooms, 2 bathrooms and loft for office or play area. The primary bedroom suite, has a nice walk-in closet and an en-suite 3/4 bath. Outside, a fully fenced backyard has an expansive patio for entertaining and includes a pergola, hot tub, fire-pit area and garden spots plus an apple tree. Outdoor enthusiasts will revel in the easy access to nearby trails and parks. Shopping and more amenities are conveniently close by, ensuring both comfort and convenience in this desirable community! Unfinished basement for storage or workout room. Home has a new roof and gutters in 2023 and house exterior was painted in 2020. Newer furnace and hot water heater. High speed internet with Longmont's Nextlight services. Carpet allowance of $2800 for upstairs carpeting. The Fox Creek Farm subdivision offers trails and city parks throughout and is close to schools, shopping, Fox Hill Country Club, Ute Creek Golf Course, Union Reservoir, UC Health Longs Peak Medical Center, Ken Pratt Blvd (Hwy 119) and I-25. Showings will begin on 1/29.
Zillow last checked: 8 hours ago
Listing updated: August 02, 2024 at 07:14am
Listed by:
Craig Cowley 303-589-4009,
WK Real Estate Longmont
Bought with:
Joe Osborne
The Agency - Boulder
Source: IRES,MLS#: 1002246
Facts & features
Interior
Bedrooms & bathrooms
- Bedrooms: 3
- Bathrooms: 3
- Full bathrooms: 1
- 3/4 bathrooms: 1
- 1/2 bathrooms: 1
Primary bedroom
- Area: 132
- Dimensions: 12 x 11
Bedroom 2
- Area: 117
- Dimensions: 9 x 13
Bedroom 3
- Area: 99
- Dimensions: 9 x 11
Dining room
- Area: 99
- Dimensions: 11 x 9
Family room
- Area: 247
- Dimensions: 13 x 19
Kitchen
- Area: 90
- Dimensions: 9 x 10
Living room
- Area: 192
- Dimensions: 16 x 12
Heating
- Forced Air, Humidity Control
Cooling
- Central Air, Ceiling Fan(s)
Appliances
- Included: Electric Range/Oven, Dishwasher, Refrigerator, Washer, Dryer, Microwave
- Laundry: Washer/Dryer Hookups, In Basement
Features
- Study Area, High Speed Internet, Separate Dining Room, Cathedral/Vaulted Ceilings, Open Floorplan, Pantry, Walk-In Closet(s), Loft, Open Floor Plan, Walk-in Closet
- Flooring: Wood, Wood Floors, Other, Carpet
- Doors: Storm Door(s)
- Windows: Window Coverings
- Basement: Partial,Unfinished,Crawl Space,Retrofit for Radon
- Has fireplace: Yes
- Fireplace features: Gas, Dining Room
Interior area
- Total structure area: 2,140
- Total interior livable area: 2,140 sqft
- Finished area above ground: 1,683
- Finished area below ground: 457
Property
Parking
- Total spaces: 2
- Parking features: Garage Door Opener
- Attached garage spaces: 2
- Details: Garage Type: Attached
Features
- Levels: Two
- Stories: 2
- Patio & porch: Patio
- Fencing: Fenced
Lot
- Size: 7,077 sqft
- Features: Lawn Sprinkler System
Details
- Additional structures: Kennel/Dog Run
- Parcel number: R0123568
- Zoning: SFR
- Special conditions: Private Owner
Construction
Type & style
- Home type: SingleFamily
- Architectural style: Contemporary/Modern
- Property subtype: Residential-Detached, Residential
Materials
- Wood/Frame
- Roof: Composition
Condition
- Not New, Previously Owned
- New construction: No
- Year built: 1997
Utilities & green energy
- Electric: Electric, Longmont
- Gas: Natural Gas, Xcel
- Sewer: City Sewer
- Water: City Water, City of Longmont
- Utilities for property: Natural Gas Available, Electricity Available
Green energy
- Energy efficient items: Southern Exposure
Community & neighborhood
Location
- Region: Longmont
- Subdivision: Fox Creek Farm Flg 1
HOA & financial
HOA
- Has HOA: Yes
- HOA fee: $140 annually
- Services included: Management
Other
Other facts
- Listing terms: Cash,Conventional,FHA,VA Loan
Price history
| Date | Event | Price |
|---|---|---|
| 3/28/2024 | Sold | $550,000$257/sqft |
Source: | ||
| 2/17/2024 | Pending sale | $550,000$257/sqft |
Source: | ||
| 1/29/2024 | Listed for sale | $550,000+92.3%$257/sqft |
Source: | ||
| 6/17/2015 | Sold | $286,000+29.4%$134/sqft |
Source: | ||
| 4/1/2008 | Sold | $221,000-1.3%$103/sqft |
Source: Public Record Report a problem | ||
Public tax history
| Year | Property taxes | Tax assessment |
|---|---|---|
| 2025 | $3,016 +1.4% | $32,676 -7.2% |
| 2024 | $2,975 +12.9% | $35,215 -1% |
| 2023 | $2,634 -1.3% | $35,557 +33.6% |
Find assessor info on the county website
Neighborhood: 80504
Nearby schools
GreatSchools rating
- 7/10Fall River Elementary SchoolGrades: PK-5Distance: 0.4 mi
- 4/10Trail Ridge Middle SchoolGrades: 6-8Distance: 0.8 mi
- 3/10Skyline High SchoolGrades: 9-12Distance: 0.6 mi
Schools provided by the listing agent
- Elementary: Fall River
- Middle: Trail Ridge
- High: Skyline
Source: IRES. This data may not be complete. We recommend contacting the local school district to confirm school assignments for this home.
Get a cash offer in 3 minutes
Find out how much your home could sell for in as little as 3 minutes with a no-obligation cash offer.
Estimated market value
$531,900


