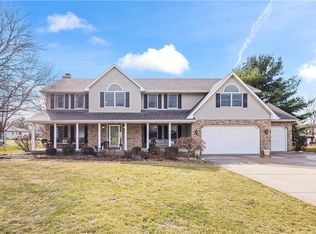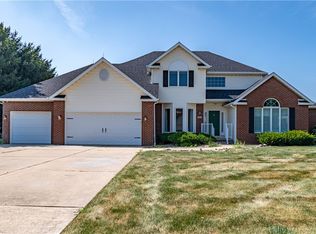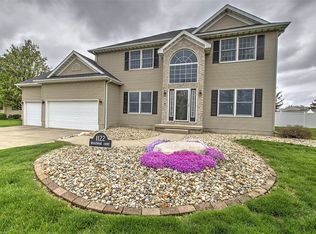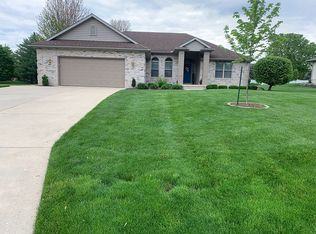Sold for $465,000
$465,000
1121 Wedgewood Ct, Decatur, IL 62526
5beds
4,685sqft
Single Family Residence
Built in 1994
0.49 Acres Lot
$497,500 Zestimate®
$99/sqft
$3,276 Estimated rent
Home value
$497,500
$468,000 - $532,000
$3,276/mo
Zestimate® history
Loading...
Owner options
Explore your selling options
What's special
Outstanding home with many upgrades. impeccable condition. Ready for immediate occupancy. Neutral interior.38' x 14' outside backyard deck. New Shed. 5 Bedroom home 3 full 1 half baths. Family room on main level plus basement.
Great home to entertain large groups: inside and out. Gourmet kitchen. New Zoller sump pump installed. New Radon Mitigation system installed. N/ sinks/faucets in kid's bathrooms. New septic tank riser. New carpet throughout home. New hardwood floors installed. New tile floors install in kid's bathrooms. New countertops . New light fixtures throughout home. New yard shed. New ring doorbell. New ring alarm system. Interior house painted throughout. All trim painted (baseboard/built-ins, vanities). New closet built-ins (master).New Laundry room countertop. New window installed (girl bedroom). Epoxy in garage/ basement.4,685 sq. feet home.
Zillow last checked: 8 hours ago
Listing updated: August 14, 2024 at 06:39am
Listed by:
Tom Nolan 217-521-2603,
Nolan & Associates, Ltd
Bought with:
Jennifer Miller, 475186888
Glenda Williamson Realty
Source: CIBR,MLS#: 6243278 Originating MLS: Central Illinois Board Of REALTORS
Originating MLS: Central Illinois Board Of REALTORS
Facts & features
Interior
Bedrooms & bathrooms
- Bedrooms: 5
- Bathrooms: 5
- Full bathrooms: 4
- 1/2 bathrooms: 1
Primary bedroom
- Description: Flooring: Carpet
- Level: Upper
Bedroom
- Description: Flooring: Carpet
- Level: Upper
Bedroom
- Description: Flooring: Carpet
- Level: Upper
Bedroom
- Description: Flooring: Carpet
- Level: Upper
Bedroom
- Description: Flooring: Carpet
- Level: Upper
Breakfast room nook
- Description: Flooring: Hardwood
- Level: Main
Dining room
- Description: Flooring: Hardwood
- Level: Main
Exercise room
- Description: Flooring: Carpet
- Level: Basement
Family room
- Description: Flooring: Hardwood
- Level: Main
Family room
- Description: Flooring: Carpet
- Level: Basement
Other
- Features: Bathtub, Separate Shower
- Level: Upper
- Dimensions: 0 x 0
Other
- Features: Tub Shower
- Level: Upper
- Dimensions: 0 x 0
Other
- Features: Tub Shower
- Level: Upper
- Dimensions: 0 x 0
Other
- Features: Tub Shower
- Level: Basement
- Dimensions: 0 x 0
Half bath
- Level: Main
- Dimensions: 0 x 0
Kitchen
- Description: Flooring: Hardwood
- Level: Main
Laundry
- Description: Flooring: Ceramic Tile
- Level: Main
Living room
- Description: Flooring: Hardwood
- Level: Main
Recreation
- Description: Flooring: Carpet
- Level: Basement
Heating
- Forced Air
Cooling
- Central Air
Appliances
- Included: Built-In, Cooktop, Dryer, Dishwasher, Disposal, Gas Water Heater, Microwave, Oven, Range, Refrigerator, Range Hood, Washer
- Laundry: Main Level
Features
- Fireplace, Bath in Primary Bedroom, Pantry, Walk-In Closet(s)
- Basement: Finished,Partial,Sump Pump
- Number of fireplaces: 2
- Fireplace features: Gas
Interior area
- Total structure area: 4,685
- Total interior livable area: 4,685 sqft
- Finished area above ground: 3,507
- Finished area below ground: 1,178
Property
Parking
- Total spaces: 3
- Parking features: Attached, Garage
- Attached garage spaces: 3
Features
- Levels: Two
- Stories: 2
- Patio & porch: Rear Porch, Front Porch, Open, Deck
- Exterior features: Deck
Lot
- Size: 0.49 Acres
Details
- Parcel number: 070721277004
- Zoning: RES
- Special conditions: None
Construction
Type & style
- Home type: SingleFamily
- Architectural style: Other
- Property subtype: Single Family Residence
Materials
- Aluminum Siding, Brick
- Foundation: Basement
- Roof: Asphalt
Condition
- Year built: 1994
Utilities & green energy
- Sewer: Septic Tank
- Water: Public
Community & neighborhood
Location
- Region: Decatur
- Subdivision: Deerfield Estates
Other
Other facts
- Road surface type: Concrete
Price history
| Date | Event | Price |
|---|---|---|
| 7/30/2024 | Sold | $465,000-2.1%$99/sqft |
Source: | ||
| 7/15/2024 | Pending sale | $475,000$101/sqft |
Source: | ||
| 6/24/2024 | Contingent | $475,000$101/sqft |
Source: | ||
| 6/17/2024 | Listed for sale | $475,000+23.4%$101/sqft |
Source: | ||
| 12/3/2021 | Sold | $385,000$82/sqft |
Source: | ||
Public tax history
| Year | Property taxes | Tax assessment |
|---|---|---|
| 2024 | $14,639 +7.1% | $157,604 +8.8% |
| 2023 | $13,663 +5.1% | $144,884 +7.8% |
| 2022 | $12,999 +14.9% | $134,375 +7.9% |
Find assessor info on the county website
Neighborhood: 62526
Nearby schools
GreatSchools rating
- 9/10Warrensburg-Latham Elementary SchoolGrades: PK-5Distance: 4.9 mi
- 9/10Warrensburg-Latham Middle SchoolGrades: 6-8Distance: 5 mi
- 5/10Warrensburg-Latham High SchoolGrades: 9-12Distance: 5 mi
Schools provided by the listing agent
- Elementary: Warrensburg-Latham
- Middle: Warrensburg-Latham
- High: Warrensburg-Latham
- District: Warrensburg Latham Dist 11
Source: CIBR. This data may not be complete. We recommend contacting the local school district to confirm school assignments for this home.
Get pre-qualified for a loan
At Zillow Home Loans, we can pre-qualify you in as little as 5 minutes with no impact to your credit score.An equal housing lender. NMLS #10287.



