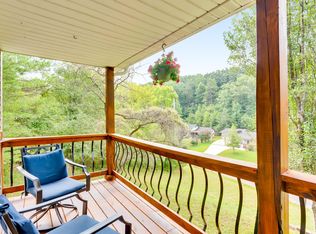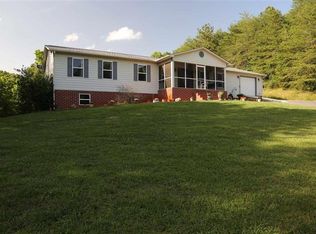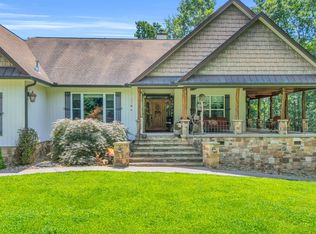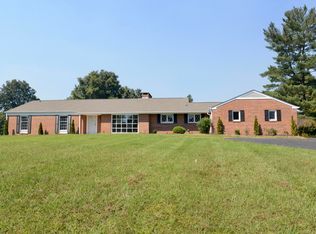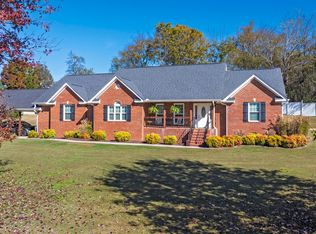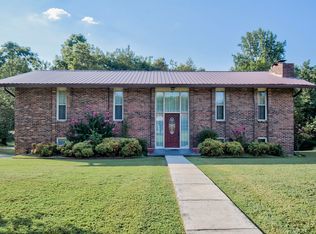Mini Farm Paradise - 9-1/2 Acres with Endless Amenities! Completely unrestricted!
Escape to the tranquility of country living with this incredible mini farm, set on over 9 lush acres. This property offers everything you need for a serene lifestyle or a hobby farm dream.
Over 4,000 sq. ft. of thoughtfully designed living space, including a sunroom perfect for relaxing with panoramic views of your property. Finished basement for separate living area, 4th bedroom, home business, recreation and much more! Featuring hardwood flooring, towering ceilings and 2 fireplaces!
Kitchen completely remodeled and equipped with modern appliances, custom cabinetry, and premium finishes to inspire any chef. Stunning counter tops &top of line appliances!
30x40 workshop for all your projects and storage needs, plus a large 44x50 barn ready for equipment or creative ventures. With a picturesque pond to enhance the property, perfect for fishing or relaxation
Enjoy the perfect combination of modern comfort and rural charm. This property offers plenty of room for gardening, farming, or just enjoying the outdoors, yet is only one mile to shopping, industrial, restaurants and more!
Don't miss this opportunity to own your slice of paradise! Schedule your private tour today and see all that this incredible mini farm has to offer.
Contingent
Price cut: $15K (1/9)
$735,000
1121 Walnut Grove Church Rd, Dayton, TN 37321
3beds
4,452sqft
Est.:
Single Family Residence
Built in 1994
9.5 Acres Lot
$-- Zestimate®
$165/sqft
$-- HOA
What's special
Picturesque pondLush acresFinished basementPanoramic viewsPremium finishesModern appliancesHardwood flooring
- 282 days |
- 806 |
- 26 |
Zillow last checked: 8 hours ago
Listing updated: January 23, 2026 at 09:28am
Listed by:
Teresa D Congioloso 423-421-7852,
Keller Williams Ridge to River 423-664-1900
Source: Greater Chattanooga Realtors,MLS#: 1511925
Facts & features
Interior
Bedrooms & bathrooms
- Bedrooms: 3
- Bathrooms: 4
- Full bathrooms: 3
- 1/2 bathrooms: 1
Heating
- Central, Electric, Natural Gas
Cooling
- Central Air, Electric, Multi Units
Appliances
- Included: Electric Oven, Gas Cooktop, Microwave, Refrigerator
- Laundry: Electric Dryer Hookup, Gas Dryer Hookup, Laundry Room, Main Level
Features
- Breakfast Bar, Ceiling Fan(s), Double Vanity, Granite Counters, Primary Downstairs, Walk-In Closet(s), Tub/shower Combo, En Suite, Separate Dining Room
- Flooring: Carpet, Ceramic Tile, Luxury Vinyl
- Windows: Insulated Windows
- Basement: Crawl Space,Finished
- Number of fireplaces: 3
- Fireplace features: Gas Log
Interior area
- Total structure area: 4,452
- Total interior livable area: 4,452 sqft
- Finished area above ground: 3,748
- Finished area below ground: 444
Property
Parking
- Total spaces: 2
- Parking features: Driveway, Garage, Garage Door Opener, Garage Faces Side
- Attached garage spaces: 2
Features
- Levels: Two
- Stories: 2
- Patio & porch: Patio, Porch, Porch - Covered
- Exterior features: Private Yard
- Fencing: Fenced,Wire
- Waterfront features: Pond
Lot
- Size: 9.5 Acres
- Features: Farm, Private, Sloped, Rural
Details
- Additional structures: Barn(s)
- Parcel number: 083 092.01
- Special conditions: Standard
Construction
Type & style
- Home type: SingleFamily
- Architectural style: Ranch
- Property subtype: Single Family Residence
Materials
- Stone, Vinyl Siding
- Foundation: Block
- Roof: Shingle
Condition
- New construction: No
- Year built: 1994
Utilities & green energy
- Sewer: Septic Tank
- Water: Public
- Utilities for property: Cable Available, Electricity Connected, Natural Gas Connected, Water Connected
Community & HOA
Community
- Security: Smoke Detector(s)
- Subdivision: None
HOA
- Has HOA: No
Location
- Region: Dayton
Financial & listing details
- Price per square foot: $165/sqft
- Tax assessed value: $685,600
- Annual tax amount: $2,311
- Date on market: 4/29/2025
- Listing terms: Cash,Conventional,FHA,VA Loan
Estimated market value
Not available
Estimated sales range
Not available
$2,743/mo
Price history
Price history
| Date | Event | Price |
|---|---|---|
| 1/23/2026 | Contingent | $735,000$165/sqft |
Source: | ||
| 1/23/2026 | Pending sale | $735,000$165/sqft |
Source: | ||
| 1/9/2026 | Price change | $735,000-2%$165/sqft |
Source: Greater Chattanooga Realtors #1511925 Report a problem | ||
| 12/3/2025 | Price change | $750,000-2.6%$168/sqft |
Source: | ||
| 11/1/2025 | Price change | $770,000-1.9%$173/sqft |
Source: | ||
Public tax history
Public tax history
| Year | Property taxes | Tax assessment |
|---|---|---|
| 2024 | $2,312 +8.5% | $171,400 +81.5% |
| 2023 | $2,130 | $94,450 |
| 2022 | $2,130 | $94,450 |
Find assessor info on the county website
BuyAbility℠ payment
Est. payment
$4,075/mo
Principal & interest
$3536
Property taxes
$282
Home insurance
$257
Climate risks
Neighborhood: 37321
Nearby schools
GreatSchools rating
- 6/10Rhea Central ElementaryGrades: PK-5Distance: 2.7 mi
- 6/10Rhea Middle SchoolGrades: 6-8Distance: 5.6 mi
- 4/10Rhea County High SchoolGrades: 9-12Distance: 5.8 mi
Schools provided by the listing agent
- Elementary: Rhea Central Elementary
- Middle: Rhea County Middle
- High: Rhea County High School
Source: Greater Chattanooga Realtors. This data may not be complete. We recommend contacting the local school district to confirm school assignments for this home.
- Loading
