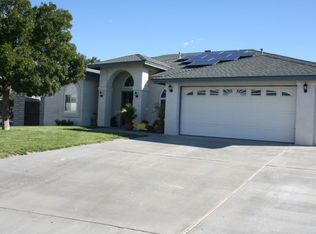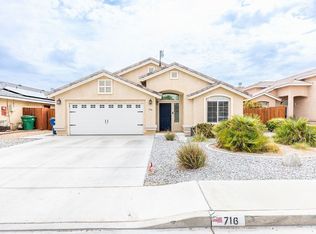GREAT FLOOR PLAN IN A GREAT AREA! French doors lead to the living/dining room with its gas fireplace & high ceilings. Spacious eating nook with bay window, large kitchen with one-year old microwave, gas stove installed in 2005, big pantry with built-in spice racks & glass front floor to ceiling china cabinet. Tile floor in nook, entry & kitchen, family room with plant shelves, French doors to the covered back patio & large uncovered patio also. Huge master suite (15x16) with French doo rs to the patio, sound proof wall between master bedroom and adjacent bedroom, large master walk-in closet, double sinks & double shower heads in the master bath with door from bathroom to the patio. Large inside laundry. And last but not least.A THREE CAR GARAGE!
This property is off market, which means it's not currently listed for sale or rent on Zillow. This may be different from what's available on other websites or public sources.

