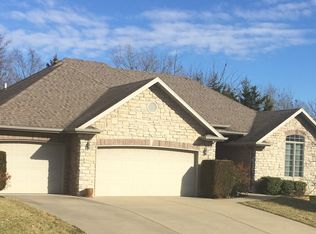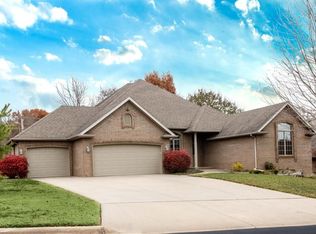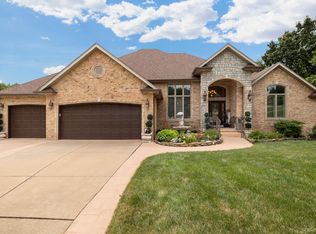Closed
Price Unknown
1121 W Oakville Road, Springfield, MO 65810
5beds
4,314sqft
Single Family Residence
Built in 1999
0.38 Acres Lot
$532,400 Zestimate®
$--/sqft
$2,793 Estimated rent
Home value
$532,400
$506,000 - $559,000
$2,793/mo
Zestimate® history
Loading...
Owner options
Explore your selling options
What's special
REDUCED ANOTHER 10k! This seller is motivated and looking for an offer!! 1121 W. Oakville Rd is located in prestigious , gated Stone Meadow! On a fabulous lot, this home is tucked into a quiet cul-de-sac. With over 4000 square feet this home offers 4 bedrooms (with a possible 5th non-conforming bedroom), and 3 bathrooms. Has a beautiful heated/cooled sun porch, along with extensive decking. Large rooms with great spaces for entertaining inside and out. Seller has recently replaced some flooring, including beautiful new hardwoods in formal dining room, upstairs living room, and hallway, as well as new tile in kitchen. Priced to let the new owner make selections and replace other flooring. You will love Stone Meadow and the great amenities it offers including pool, tennis courts and more! Call for your private showing! Home is being offered in it's 'as-is' condition.
Zillow last checked: 8 hours ago
Listing updated: August 28, 2024 at 06:29pm
Listed by:
Kim Bateman 417-848-2979,
Murney Associates - Primrose
Bought with:
Kim Bateman, 2009011696
Murney Associates - Primrose
Source: SOMOMLS,MLS#: 60245102
Facts & features
Interior
Bedrooms & bathrooms
- Bedrooms: 5
- Bathrooms: 3
- Full bathrooms: 3
Bedroom 3
- Area: 182
- Dimensions: 13 x 14
Bedroom 4
- Area: 102.06
- Dimensions: 12.6 x 8.1
Bedroom 5
- Description: ****NON CONFORMING , closet but no window
- Area: 154
- Dimensions: 11 x 14
Other
- Description: wet bar/rec room area
- Area: 390
- Dimensions: 30 x 13
Dining room
- Area: 117.99
- Dimensions: 13.11 x 9
Family room
- Area: 294
- Dimensions: 21 x 14
Other
- Area: 286
- Dimensions: 22 x 13
Living room
- Area: 259.2
- Dimensions: 18 x 14.4
Sun room
- Area: 176
- Dimensions: 16 x 11
Heating
- Central, Natural Gas
Cooling
- Ceiling Fan(s), Central Air
Appliances
- Included: Electric Cooktop, Dishwasher, Exhaust Fan, Microwave, Built-In Electric Oven
- Laundry: In Basement
Features
- Granite Counters, High Ceilings, High Speed Internet, Walk-In Closet(s), Walk-in Shower, Wet Bar
- Flooring: Carpet, Hardwood, Tile
- Windows: Double Pane Windows
- Basement: Cellar
- Attic: Access Only:No Stairs,Partially Floored
- Has fireplace: Yes
- Fireplace features: Basement, Gas, Glass Doors, Living Room
Interior area
- Total structure area: 4,314
- Total interior livable area: 4,314 sqft
- Finished area above ground: 2,165
- Finished area below ground: 2,149
Property
Parking
- Total spaces: 3
- Parking features: Driveway, Garage Door Opener, Garage Faces Front
- Attached garage spaces: 3
- Has uncovered spaces: Yes
Features
- Levels: Two
- Stories: 2
- Patio & porch: Deck, Enclosed, Front Porch, Glass Enclosed
- Exterior features: Rain Gutters
- Fencing: Privacy,Wood
Lot
- Size: 0.38 Acres
- Dimensions: 97 x 170
- Features: Cul-De-Sac, Curbs, Landscaped, Sprinklers In Front, Sprinklers In Rear
Details
- Parcel number: 881823200011
Construction
Type & style
- Home type: SingleFamily
- Architectural style: Ranch,Traditional
- Property subtype: Single Family Residence
Materials
- Brick, Stone
- Foundation: Poured Concrete
- Roof: Composition
Condition
- Year built: 1999
Utilities & green energy
- Sewer: Public Sewer
- Water: Public
Community & neighborhood
Location
- Region: Springfield
- Subdivision: Stone Meadow
HOA & financial
HOA
- HOA fee: $920 annually
- Services included: Basketball Court, Play Area, Clubhouse, Pool, Tennis Court(s)
Other
Other facts
- Listing terms: Cash,Conventional
- Road surface type: Concrete
Price history
| Date | Event | Price |
|---|---|---|
| 8/18/2023 | Sold | -- |
Source: | ||
| 7/25/2023 | Pending sale | $519,900$121/sqft |
Source: | ||
| 7/17/2023 | Price change | $519,900-1.9%$121/sqft |
Source: | ||
| 7/6/2023 | Price change | $529,900-1.9%$123/sqft |
Source: | ||
| 6/23/2023 | Price change | $539,900-1.8%$125/sqft |
Source: | ||
Public tax history
| Year | Property taxes | Tax assessment |
|---|---|---|
| 2024 | $4,243 +0.5% | $76,610 |
| 2023 | $4,220 +13.1% | $76,610 +10.3% |
| 2022 | $3,733 +0% | $69,450 |
Find assessor info on the county website
Neighborhood: 65810
Nearby schools
GreatSchools rating
- 5/10Gray Elementary SchoolGrades: PK-4Distance: 1.1 mi
- 8/10Cherokee Middle SchoolGrades: 6-8Distance: 1 mi
- 8/10Kickapoo High SchoolGrades: 9-12Distance: 1.9 mi
Schools provided by the listing agent
- Elementary: SGF-Wanda Gray/Wilsons
- Middle: SGF-Cherokee
- High: SGF-Kickapoo
Source: SOMOMLS. This data may not be complete. We recommend contacting the local school district to confirm school assignments for this home.


