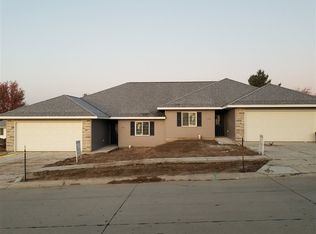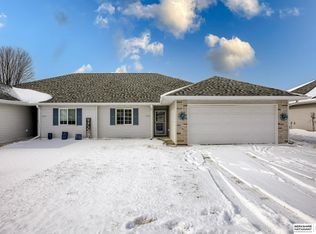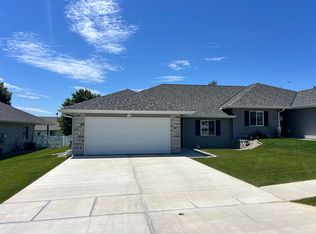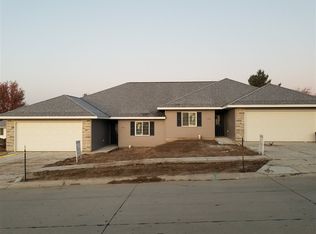Sold for $269,900
$269,900
1121 W Meadow Ridge Rd, Norfolk, NE 68701
2beds
2baths
1,389sqft
Single Family Residence
Built in 2020
5,499 Square Feet Lot
$273,200 Zestimate®
$194/sqft
$1,995 Estimated rent
Home value
$273,200
Estimated sales range
Not available
$1,995/mo
Zestimate® history
Loading...
Owner options
Explore your selling options
What's special
Come check out this five-year old, well-maintained townhome! This townhome features zero entry, two bedrooms, two bathrooms, and a two-car garage. This beautiful property offers the perfect blend of modern living and comfort. Located in a high demand neighborhood, you'll enjoy the convenience of nearby shopping centers, top-rated schools, and easy access to major highways. Step inside to discover a spacious open floor plan that seamlessly connects the living, dining, and kitchen areas. The kitchen is a chef's delight. You will appreciate the abundant cupboard and countertop space. This townhome offers a beautiful fenced in yard, providing both privacy and security. The covered patio provides a charming spot for sipping coffee in the morning or unwinding after a long day. The walk-in closet serves as the storm shelter. Closing and possession to be after June 2, 2025. Seize the opportunity to call this charming townhome your own!
Zillow last checked: 8 hours ago
Listing updated: May 15, 2025 at 01:25pm
Listed by:
KAREN PETERSEN,
Inspire Home & Land Realty
Bought with:
Karen Petersen
Inspire Home & Land Realty
Source: Norfolk BOR,MLS#: 250108
Facts & features
Interior
Bedrooms & bathrooms
- Bedrooms: 2
- Bathrooms: 2
- Main level bedrooms: 2
Dining room
- Features: Kit/Din Combo
- Level: Main
Kitchen
- Features: Pantry
Living room
- Features: Carpet
- Level: Main
Cooling
- Central Air, Gas Forced Air
Appliances
- Included: Dishwasher, Electric Range, Disposal, Microwave, Refrigerator, 40 Gal plus Water Heater, Electric Water Heater
- Laundry: Electric, Main Level, Off Kitchen
Features
- Walk-In Closet(s)
- Doors: Storm Door(s)
- Windows: Blinds
- Basement: Slab
- Has fireplace: No
Interior area
- Total structure area: 1,389
- Total interior livable area: 1,389 sqft
- Finished area above ground: 1,389
Property
Parking
- Total spaces: 2
- Parking features: Attached, Garage Door Opener
- Attached garage spaces: 2
Features
- Patio & porch: Covered Patio
- Exterior features: Rain Gutters
- Waterfront features: None
Lot
- Size: 5,499 sqft
- Dimensions: 117 x 47
- Features: Auto Sprinkler, Established Yard
Details
- Parcel number: 590254935
Construction
Type & style
- Home type: SingleFamily
- Architectural style: Ranch
- Property subtype: Single Family Residence
Materials
- Frame, Vinyl Siding
- Roof: Comp/Shingle
Condition
- 1-5 Yrs
- New construction: No
- Year built: 2020
Utilities & green energy
- Sewer: Public Sewer
- Water: Public
- Utilities for property: Electricity Connected, Natural Gas Connected
Community & neighborhood
Security
- Security features: Carbon Monoxide Detector(s), Smoke Detector(s)
Location
- Region: Norfolk
Other
Other facts
- Price range: $269.9K - $269.9K
- Road surface type: Paved
Price history
| Date | Event | Price |
|---|---|---|
| 5/15/2025 | Sold | $269,900$194/sqft |
Source: Norfolk BOR #250108 Report a problem | ||
| 2/26/2025 | Pending sale | $269,900$194/sqft |
Source: Norfolk BOR #250108 Report a problem | ||
| 2/25/2025 | Listed for sale | $269,900+38%$194/sqft |
Source: Norfolk BOR #250108 Report a problem | ||
| 7/29/2020 | Sold | $195,650$141/sqft |
Source: Norfolk BOR #200301 Report a problem | ||
| 6/11/2020 | Pending sale | $195,650$141/sqft |
Source: Coldwell Banker Dover #200301 Report a problem | ||
Public tax history
| Year | Property taxes | Tax assessment |
|---|---|---|
| 2024 | $225 -65% | $250,737 +49.6% |
| 2023 | $644 | $167,632 +11.1% |
| 2022 | -- | $150,832 |
Find assessor info on the county website
Neighborhood: 68701
Nearby schools
GreatSchools rating
- 5/10Norfolk Middle SchoolGrades: 5-6Distance: 0.8 mi
- 4/10Norfolk Jr High SchoolGrades: 7-8Distance: 1.5 mi
- 3/10Norfolk Senior High SchoolGrades: 9-12Distance: 1.2 mi
Schools provided by the listing agent
- Middle: Njhs
- High: Nshs
Source: Norfolk BOR. This data may not be complete. We recommend contacting the local school district to confirm school assignments for this home.
Get pre-qualified for a loan
At Zillow Home Loans, we can pre-qualify you in as little as 5 minutes with no impact to your credit score.An equal housing lender. NMLS #10287.



