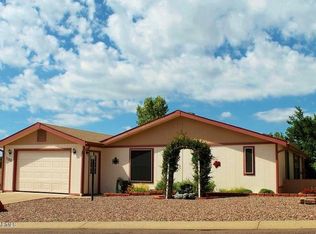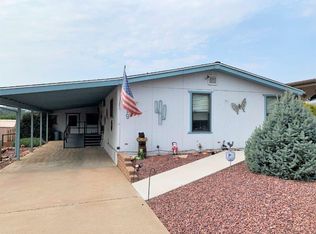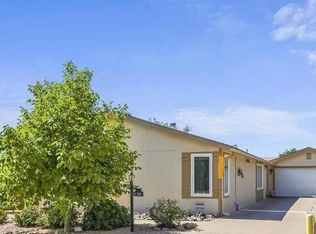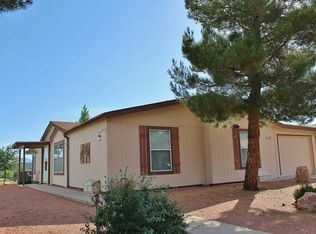SELLER ACCEPTING BACK UP OFFERS! Woodland Meadows beauty atop a knoll with phenomenal views of mountains, outcroppings and meadows. Spacious deck and covered patio to watch the weather patterns and awesome AZ sunsets! Many upgrades, interior paint in 2018, granite counters, remodeled bath, new heat pump 2019, newer flooring, newer master bedroom carpeting and sun shades in Fam Rm, Also new roof in 2018. Vaulted & beamed living room/dining combo with a dry bar nook. The family room features a massive stone fireplace to ward off the chill of a winter evening! Built-in cabinets/shelving where you can add to your library book collection! Additionally the most darling AZ/sun room ever, a great spot for reading or a studio The courtyard is pure serenity! This place you can call home! Hurry
This property is off market, which means it's not currently listed for sale or rent on Zillow. This may be different from what's available on other websites or public sources.



