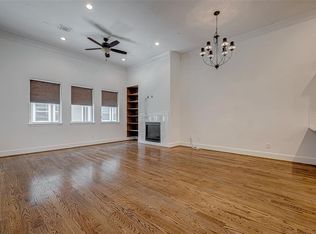Nestled in a gated community in the sought-after Heights, this stunning 3-bedroom, 3-bathroom home blends modern elegance with timeless charm. Enjoy a secure, lock-and-leave lifestyle with easy access to downtown, walking trails, top restaurants, and parks. Inside, wood floors flow throughout the second level living space, complementing soft, neutral tones. The open-concept design connects the living, dining, and kitchen areas, perfect for entertaining. Large windows fill the space with natural light, highlighting the cozy yet sophisticated living area. The kitchen boasts ample counter space, elegant cabinetry, and modern finishes. The spacious primary suite features high ceilings, a sitting area, and a walk-in closet, while the en-suite bath offers a dual vanity, soaking tub, and walk-in shower. Step outside to a fenced backyard with a patio and deck, ideal for year-round enjoyment. Experience exclusive Heights living in this gated community!
Copyright notice - Data provided by HAR.com 2022 - All information provided should be independently verified.
House for rent
$3,000/mo
1121 W 17th St UNIT B, Houston, TX 77008
3beds
1,936sqft
Price is base rent and doesn't include required fees.
Singlefamily
Available now
-- Pets
Electric, ceiling fan
Electric dryer hookup laundry
2 Attached garage spaces parking
Natural gas, zoned
What's special
Modern finishesModern eleganceTimeless charmHigh ceilingsWood floorsLarge windowsNatural light
- 43 days
- on Zillow |
- -- |
- -- |
Travel times
Facts & features
Interior
Bedrooms & bathrooms
- Bedrooms: 3
- Bathrooms: 3
- Full bathrooms: 3
Heating
- Natural Gas, Zoned
Cooling
- Electric, Ceiling Fan
Appliances
- Included: Dishwasher, Disposal, Dryer, Microwave, Oven, Range, Refrigerator, Washer
- Laundry: Electric Dryer Hookup, Gas Dryer Hookup, In Unit, Washer Hookup
Features
- 1 Bedroom Down - Not Primary BR, 1 Bedroom Up, Ceiling Fan(s), Primary Bed - 3rd Floor, Walk In Closet, Walk-In Closet(s)
- Flooring: Carpet, Wood
Interior area
- Total interior livable area: 1,936 sqft
Property
Parking
- Total spaces: 2
- Parking features: Attached, Covered
- Has attached garage: Yes
- Details: Contact manager
Features
- Stories: 3
- Exterior features: 1 Bedroom Down - Not Primary BR, 1 Bedroom Up, Architecture Style: Contemporary/Modern, Attached, Electric Dryer Hookup, Floor Covering: Marble, Flooring: Marble, Flooring: Wood, Gas Dryer Hookup, Heating system: Zoned, Heating: Gas, Lot Features: Subdivided, Primary Bed - 3rd Floor, Subdivided, Walk In Closet, Walk-In Closet(s), Washer Hookup
Details
- Parcel number: 1270930010002
Construction
Type & style
- Home type: SingleFamily
- Property subtype: SingleFamily
Condition
- Year built: 2006
Community & HOA
Location
- Region: Houston
Financial & listing details
- Lease term: Long Term,12 Months
Price history
| Date | Event | Price |
|---|---|---|
| 3/19/2025 | Listed for rent | $3,000$2/sqft |
Source: | ||
| 10/1/2014 | Listing removed | $368,500$190/sqft |
Source: Greenwood King Properties #47482644 | ||
| 9/13/2014 | Listed for sale | $368,500$190/sqft |
Source: Greenwood King Properties #47482644 | ||
| 8/29/2014 | Pending sale | $368,500$190/sqft |
Source: Greenwood King Properties #47482644 | ||
| 8/27/2014 | Listed for sale | $368,500+47.5%$190/sqft |
Source: Greenwood King Properties #47482644 | ||
![[object Object]](https://photos.zillowstatic.com/fp/02ce0aeb3ebaa27127cc3aaac4e73ba4-p_i.jpg)
