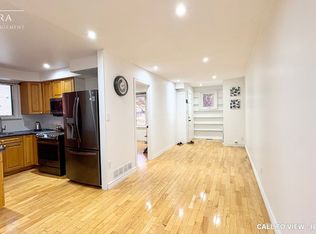Spacious 03 Bedroom,02 Bath,4-Level Backsplit On Family Friendly Court Backing Onto Oshawa Creek. Walking Distance To All Amenities,Trails & Lake. Open Concept M/Flr With Large L/Rm, Kitchen O/Looks Dining. Side Door Off Kitchen Leads To L/Deck & Privately Fenced Backyard Oasis W/Inground Pool,Perfect For Bbq & Entertaining, Master Retreat Boasts 4-Pc Ensuite+W/I Closet, Bsmt Rec Room With Wood Fireplace. No Sidewalk & Pvt Driveway Fits 4 Cars. Must See!!!!!!
This property is off market, which means it's not currently listed for sale or rent on Zillow. This may be different from what's available on other websites or public sources.

