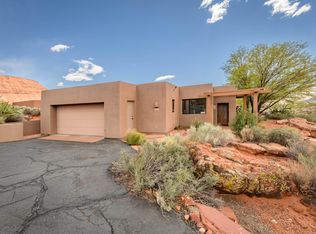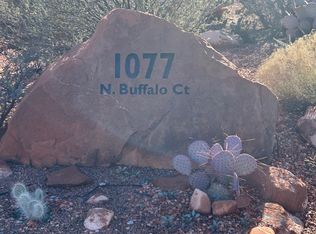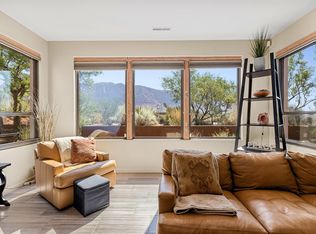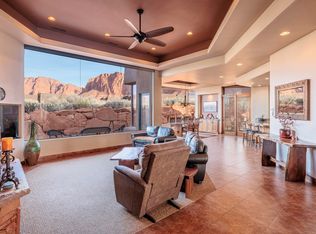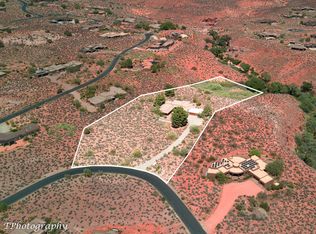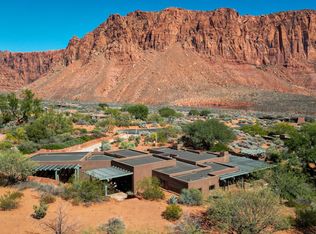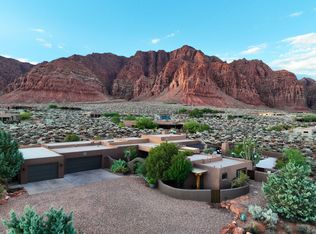Tucked into an exceptional 2.65-acre lot in the heart of Kayenta, this expansive 4,220 sq ft home—including a 3,372 sq ft primary residence and 848 sq ft indoor pool house—seamlessly blends architecture with the red rock desert. Originally a Parade of Homes winner for Best in Show, Craftsmanship, Floor Plan, and Curb Appeal, this home captures the essence of desert living. The open-concept design features a spacious Great Room with soaring ceilings, a cozy fireplace, and floor-to-ceiling windows that showcase panoramic views from nearly every room. A private guest wing offers two spacious bedrooms and a full bath, each with direct access to the back courtyard and pool. The owner's wing includes a peaceful primary suite with a fireplace, private pool access, and stunning views. Designed for both comfort and flexibility, the home includes two additional spaces that can be utilized for an office, library, or formal dining. Ten skylights fill the home with natural light, while thoughtful features like Hunter Douglas blackout blinds, ceiling fans, and central vacuum enhance daily living. The 3-car garage offers 1,067 sq ft of space, and the home is powered by 39 owned solar panels & 6 batteries. Built in 1993 and exceptionally maintained, this property offers refined quality, energy efficiency, and timeless design. Located in one of Ivins most sought-after communities-- Kayenta. This home isn't just a residence, it's a serene desert retreat where peace, privacy, and endless views create an extraordinary lifestyle. Sellers are motivated.
Pending
$1,499,900
1121 Two Moons Way, Ivins, UT 84738
3beds
4baths
4,220sqft
Est.:
Single Family Residence
Built in 1993
2.65 Acres Lot
$-- Zestimate®
$355/sqft
$60/mo HOA
What's special
Private guest wingPanoramic viewsStunning viewsHunter douglas blackout blindsCeiling fansOpen-concept designBack courtyard and pool
- 313 days |
- 746 |
- 25 |
Zillow last checked: 8 hours ago
Listing updated: February 02, 2026 at 10:00am
Listed by:
ERVAN V WEILER 435-705-0151,
RE/MAX ASSOCIATES ST GEORGE
Source: WCBR,MLS#: 25-260279
Facts & features
Interior
Bedrooms & bathrooms
- Bedrooms: 3
- Bathrooms: 4
Primary bedroom
- Level: Main
Bedroom 2
- Level: Main
Bedroom 3
- Level: Main
Bathroom
- Level: Main
Bathroom
- Level: Main
Bathroom
- Level: Main
Bathroom
- Level: Other
Family room
- Level: Main
Kitchen
- Level: Main
Office
- Level: Main
Heating
- Electric, Heat Pump, Natural Gas
Cooling
- Heat Pump, Central Air, Other
Features
- Number of fireplaces: 2
Interior area
- Total structure area: 4,220
- Total interior livable area: 4,220 sqft
- Finished area above ground: 3,372
Property
Parking
- Total spaces: 3
- Parking features: Attached, Garage Door Opener
- Attached garage spaces: 3
Features
- Stories: 1
- Has private pool: Yes
- Pool features: In Ground, Indoor, Salt Water
- Has view: Yes
- View description: Mountain(s)
Lot
- Size: 2.65 Acres
- Features: Corner Lot, Gentle Sloping
Details
- Parcel number: ISHO51
- Zoning description: Residential, PUD
Construction
Type & style
- Home type: SingleFamily
- Property subtype: Single Family Residence
Materials
- Stucco
- Foundation: Slab
- Roof: Flat
Condition
- Built & Standing
- Year built: 1993
Utilities & green energy
- Sewer: Septic Tank
- Water: Culinary
- Utilities for property: Rocky Mountain, Electricity Connected, Natural Gas Connected
Green energy
- Energy generation: Solar
Community & HOA
Community
- Subdivision: SHONTO POINT
HOA
- Has HOA: Yes
- Services included: Private Road
- HOA fee: $60 monthly
Location
- Region: Ivins
Financial & listing details
- Price per square foot: $355/sqft
- Tax assessed value: $1,349,100
- Annual tax amount: $5,573
- Date on market: 12/16/2025
- Cumulative days on market: 441 days
- Listing terms: Conventional,Cash
- Inclusions: Wired for Cable, Window, Double Pane, Window Coverings, Water Softner, Owned, Washer, Walk-in Closet(s), Sprinkler, Auto, Skylight, Refrigerator, Patio, Uncovered, Patio, Covered, Oven/Range, Built-in, Microwave, Landscaped, Partial, Jetted Tub, Dryer, Disposal, Dishwasher, Central Vacuum, Ceiling Fan(s)
- Electric utility on property: Yes
Estimated market value
Not available
Estimated sales range
Not available
$5,493/mo
Price history
Price history
| Date | Event | Price |
|---|---|---|
| 2/2/2026 | Pending sale | $1,499,900$355/sqft |
Source: WCBR #25-260279 Report a problem | ||
| 10/14/2025 | Price change | $1,499,900-6.3%$355/sqft |
Source: WCBR #25-260279 Report a problem | ||
| 7/10/2025 | Price change | $1,599,900-3%$379/sqft |
Source: WCBR #25-260279 Report a problem | ||
| 6/2/2025 | Listed for sale | $1,650,000$391/sqft |
Source: WCBR #25-260279 Report a problem | ||
| 5/19/2025 | Pending sale | $1,650,000$391/sqft |
Source: WCBR #25-260279 Report a problem | ||
| 4/14/2025 | Listed for sale | $1,650,000+83.4%$391/sqft |
Source: WCBR #25-260279 Report a problem | ||
| 9/13/2019 | Listing removed | $899,900$213/sqft |
Source: EQUITY REAL ESTATE (ST GEORGE) #19-206522 Report a problem | ||
| 8/24/2019 | Listed for sale | $899,900$213/sqft |
Source: EQUITY REAL ESTATE (ST GEORGE) #19-206522 Report a problem | ||
Public tax history
Public tax history
| Year | Property taxes | Tax assessment |
|---|---|---|
| 2024 | $5,574 +0.8% | $805,140 -0.7% |
| 2023 | $5,532 -4% | $810,695 +2% |
| 2022 | $5,764 +7.9% | $795,075 +32% |
| 2021 | $5,343 +2.6% | $602,195 +8.4% |
| 2020 | $5,207 -14.8% | $555,500 -12.9% |
| 2019 | $6,113 +16% | $637,670 +27.4% |
| 2018 | $5,271 +2.3% | $500,500 +2.3% |
| 2017 | $5,154 | $489,335 +2.8% |
| 2016 | $5,154 -2.4% | $475,970 +6.7% |
| 2015 | $5,282 | $445,885 +1.3% |
| 2014 | $5,282 -2.1% | $440,055 +1.5% |
| 2013 | $5,396 +0.6% | $433,675 +8.3% |
| 2012 | $5,366 +0.2% | $400,455 +0.6% |
| 2011 | $5,356 +5.4% | $398,255 |
| 2010 | $5,084 +31.2% | $398,255 -6.4% |
| 2009 | $3,876 -14.6% | $425,615 -14.6% |
| 2008 | $4,536 | $498,165 +6% |
| 2006 | -- | $470,185 |
Find assessor info on the county website
BuyAbility℠ payment
Est. payment
$8,270/mo
Principal & interest
$7735
Property taxes
$475
HOA Fees
$60
Climate risks
Neighborhood: 84738
Nearby schools
GreatSchools rating
- 5/10Red Mountain SchoolGrades: PK-5Distance: 2.3 mi
- 7/10Lava Ridge Intermediate SchoolGrades: 6-7Distance: 3.5 mi
- 5/10Snow Canyon High SchoolGrades: 10-12Distance: 5.4 mi
Schools provided by the listing agent
- Elementary: Red Mountain Elementary
- Middle: Snow Canyon Middle
- High: Snow Canyon High
Source: WCBR. This data may not be complete. We recommend contacting the local school district to confirm school assignments for this home.
