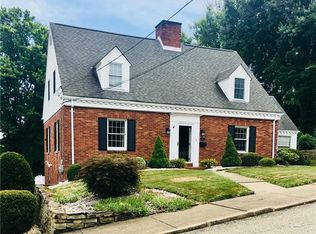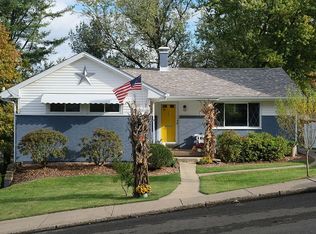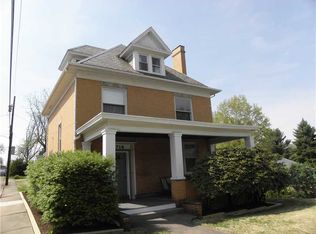Sold for $245,000
$245,000
1121 Try St, Monongahela, PA 15063
3beds
1,616sqft
Single Family Residence
Built in 1941
0.29 Acres Lot
$259,600 Zestimate®
$152/sqft
$1,848 Estimated rent
Home value
$259,600
$247,000 - $273,000
$1,848/mo
Zestimate® history
Loading...
Owner options
Explore your selling options
What's special
CHARMING Old World Style w/ ORIGINAL Custom Woodwork. Shakespeare Wood Door into Foyer, Gorgeous Wood Staircase, Original Chandelier in Formal Dining Rm w/ Original Parquet Wood Floors (refinished Sept 2023) & Built-in Original Wood Bookcases. Attractive Woodwork around Fireplace w/ Marble Hearth & Candle Sconces on both sides in HUGE Living Room, Glass French Doors to Flagstone Patio, Master BR w/ 2 deep closets & full bath w/ Ceramic Floors. Kitchen w/ Nice Flooring & Partially Ceramic Tiled Walls. Anderson Windows w/ Marble sills, Oversize Garage w/ workbench. Huge Double Lot w/ Very Nice Backyard!
Gas Rights Included!
Zillow last checked: 8 hours ago
Listing updated: January 02, 2024 at 08:31am
Listed by:
Doreen Walters 724-941-1427,
REALTY ONE GROUP GOLD STANDARD
Bought with:
Brittany Herrington
BERKSHIRE HATHAWAY THE PREFERRED REALTY
Source: WPMLS,MLS#: 1633953 Originating MLS: West Penn Multi-List
Originating MLS: West Penn Multi-List
Facts & features
Interior
Bedrooms & bathrooms
- Bedrooms: 3
- Bathrooms: 3
- Full bathrooms: 2
- 1/2 bathrooms: 1
Primary bedroom
- Level: Main
- Dimensions: 15x13
Bedroom 2
- Level: Upper
- Dimensions: 15x12
Bedroom 3
- Level: Upper
- Dimensions: 13x12
Bonus room
- Level: Main
- Dimensions: 13x8
Dining room
- Level: Main
- Dimensions: 14x13
Family room
- Level: Main
- Dimensions: 19x15
Kitchen
- Level: Main
- Dimensions: 13x11
Laundry
- Level: Lower
- Dimensions: 20x15
Living room
- Level: Main
- Dimensions: 20x15
Heating
- Forced Air, Gas
Cooling
- Central Air, Electric
Appliances
- Included: Some Gas Appliances, Dryer, Refrigerator, Stove, Washer
Features
- Pantry, Window Treatments
- Flooring: Ceramic Tile, Hardwood
- Windows: Window Treatments
- Basement: Full,Walk-Out Access
- Number of fireplaces: 1
Interior area
- Total structure area: 1,616
- Total interior livable area: 1,616 sqft
Property
Parking
- Total spaces: 2
- Parking features: Built In, Garage Door Opener
- Has attached garage: Yes
Features
- Levels: Two
- Stories: 2
- Pool features: None
Lot
- Size: 0.29 Acres
- Dimensions: 127 x 99 x 127 x 98 = 0.28
Details
- Parcel number: 4400200000000500
Construction
Type & style
- Home type: SingleFamily
- Architectural style: Two Story
- Property subtype: Single Family Residence
Materials
- Brick
- Roof: Slate
Condition
- Resale
- Year built: 1941
Utilities & green energy
- Sewer: Public Sewer
- Water: Public
Community & neighborhood
Community
- Community features: Public Transportation
Location
- Region: Monongahela
Price history
| Date | Event | Price |
|---|---|---|
| 10/27/2025 | Price change | $269,000-3.9%$166/sqft |
Source: | ||
| 10/1/2025 | Price change | $279,900-1.8%$173/sqft |
Source: | ||
| 6/30/2025 | Price change | $284,900-1%$176/sqft |
Source: | ||
| 6/6/2025 | Price change | $287,900-0.7%$178/sqft |
Source: | ||
| 5/5/2025 | Listed for sale | $289,900+18.3%$179/sqft |
Source: | ||
Public tax history
| Year | Property taxes | Tax assessment |
|---|---|---|
| 2025 | $5,089 +61.8% | $176,400 +47.7% |
| 2024 | $3,146 +2.9% | $119,400 |
| 2023 | $3,057 +29.4% | $119,400 |
Find assessor info on the county website
Neighborhood: 15063
Nearby schools
GreatSchools rating
- 6/10Ringgold Middle SchoolGrades: 5-8Distance: 2.2 mi
- 5/10Ringgold Senior High SchoolGrades: 9-12Distance: 2.1 mi
- 3/10Ringgold El School SouthGrades: K-4Distance: 2.5 mi
Schools provided by the listing agent
- District: Ringgold
Source: WPMLS. This data may not be complete. We recommend contacting the local school district to confirm school assignments for this home.
Get pre-qualified for a loan
At Zillow Home Loans, we can pre-qualify you in as little as 5 minutes with no impact to your credit score.An equal housing lender. NMLS #10287.


