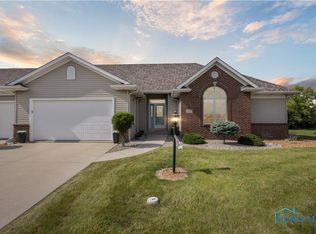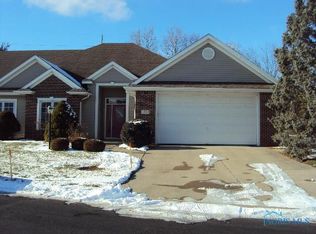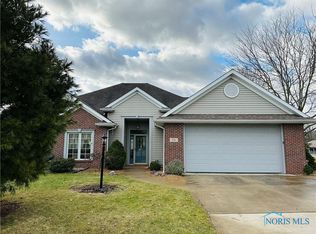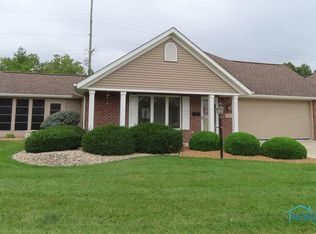Sold for $295,000
$295,000
1121 Townline Rd #160, Bryan, OH 43506
2beds
1,603sqft
Condominium
Built in 2001
-- sqft lot
$296,000 Zestimate®
$184/sqft
$1,810 Estimated rent
Home value
$296,000
Estimated sales range
Not available
$1,810/mo
Zestimate® history
Loading...
Owner options
Explore your selling options
What's special
BEAUTIFUL CONDO JUST LIKE NEW! UPDATED FLOORING, PAINT, APPLIANCES, KITCHEN COUNTERTOPS, LIGHTING AND MORE. VERY OPEN FLOOR PLAN WITH LARGE LVING ROOM AREA. KITCHEN/DINING ROOM COMBO WITH ALL THE APPLIANCES STAYING. SPACIOUS PRIMARY BEDROOM SUITE WITH FULL BATH AND WALK-IN CLOSET. NEW FURNACE, WATER HEATER AND AIR CONDITIONER IN 2024. 2 CAR GARAGE WITH ROOM FOR THE TOYS. CONDO FEES ALSO COVER ROOF REPLACEMENT!! AWESOME LOCATION CLOSE TO PARK AND SCHOOL. SET YOUR APPOINTMENT UP TODAY!
Zillow last checked: 8 hours ago
Listing updated: October 14, 2025 at 11:31am
Listed by:
Terry L. Zimmerman 419-636-5622,
The Carlin Company
Bought with:
David M Dempsey, 2011002683
The Carlin Company
Source: NORIS,MLS#: 6135099
Facts & features
Interior
Bedrooms & bathrooms
- Bedrooms: 2
- Bathrooms: 2
- Full bathrooms: 2
Primary bedroom
- Level: Main
- Dimensions: 15 x 15
Bedroom 2
- Level: Main
- Dimensions: 11 x 12
Dining room
- Level: Main
- Dimensions: 11 x 14
Other
- Level: Main
- Dimensions: 5 x 8
Kitchen
- Features: Kitchen Island
- Level: Main
- Dimensions: 11 x 14
Living room
- Level: Main
- Dimensions: 17 x 22
Heating
- Forced Air, Natural Gas
Cooling
- Central Air
Appliances
- Included: Dishwasher, Microwave, Water Heater, Disposal, Dryer, Refrigerator, Washer
- Laundry: Main Level
Features
- Primary Bathroom
- Has basement: No
- Has fireplace: No
- Common walls with other units/homes: End Unit
Interior area
- Total structure area: 1,603
- Total interior livable area: 1,603 sqft
Property
Parking
- Total spaces: 2
- Parking features: Assigned, Concrete, Driveway, Garage Door Opener
- Has uncovered spaces: Yes
Features
- Patio & porch: Patio
Details
- Parcel number: 06319010007.516
Construction
Type & style
- Home type: Condo
- Property subtype: Condominium
- Attached to another structure: Yes
Materials
- Brick, Vinyl Siding
- Foundation: Slab
- Roof: Shingle
Condition
- New construction: No
- Year built: 2001
Utilities & green energy
- Sewer: Sanitary Sewer, Storm Sewer
- Water: Public
Community & neighborhood
Security
- Security features: Smoke Detector(s)
Location
- Region: Bryan
- Subdivision: Greystone Village
HOA & financial
HOA
- Has HOA: No
- HOA fee: $1,050 quarterly
- Services included: Exterior Hazard Insurance, Lawn Care, Snow Removal
Other
Other facts
- Listing terms: Cash,Conventional,FHA,VA Loan
Price history
| Date | Event | Price |
|---|---|---|
| 10/14/2025 | Sold | $295,000$184/sqft |
Source: NORIS #6135099 Report a problem | ||
| 9/5/2025 | Contingent | $295,000$184/sqft |
Source: NORIS #6135099 Report a problem | ||
| 9/2/2025 | Listed for sale | $295,000+22.9%$184/sqft |
Source: NORIS #6135099 Report a problem | ||
| 4/13/2022 | Sold | $240,000+6.7%$150/sqft |
Source: NORIS #6083160 Report a problem | ||
| 3/2/2022 | Pending sale | $225,000$140/sqft |
Source: NORIS #6083160 Report a problem | ||
Public tax history
| Year | Property taxes | Tax assessment |
|---|---|---|
| 2024 | $3,011 +5.4% | $77,530 +14.1% |
| 2023 | $2,857 -16.5% | $67,940 |
| 2022 | $3,424 +17.4% | $67,940 |
Find assessor info on the county website
Neighborhood: 43506
Nearby schools
GreatSchools rating
- 6/10Bryan Middle SchoolGrades: PK-5Distance: 0.2 mi
- 6/10Bryan High SchoolGrades: 5-12Distance: 0.4 mi
Schools provided by the listing agent
- Elementary: Washington
- Middle: Bryan
- High: Bryan
Source: NORIS. This data may not be complete. We recommend contacting the local school district to confirm school assignments for this home.
Get pre-qualified for a loan
At Zillow Home Loans, we can pre-qualify you in as little as 5 minutes with no impact to your credit score.An equal housing lender. NMLS #10287.



