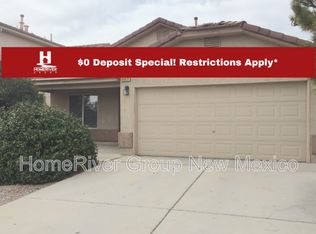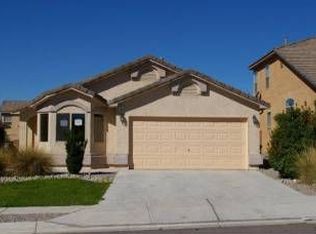Original Owner, well maintained and upgraded home in Cabezon Community! This home has open floor plan offers huge windows, fresh paint, custom details, window treatments throughout, and Audio Home Theater System integrated. Kitchen offers ample storage plus a breakfast nook. Upstairs you will find a private balcony, great family room area; 2nd and 3rd bedroom with walking closets. Outdoor living is easy and perfect for relaxing; inviting covered patio, Front and backyards are xeriscaped. Close to parks, restaurants and shopping centers. Washer and Dryer Do not convey
This property is off market, which means it's not currently listed for sale or rent on Zillow. This may be different from what's available on other websites or public sources.

