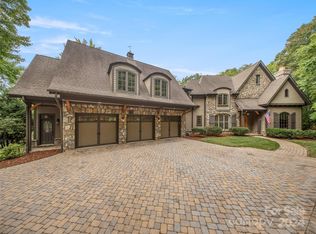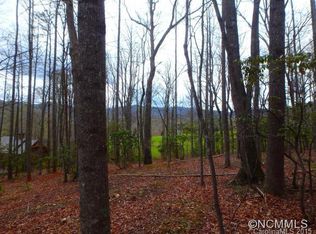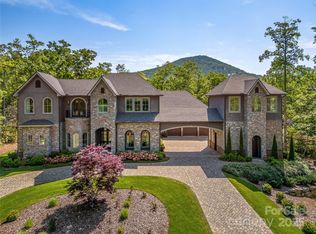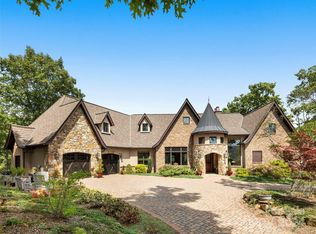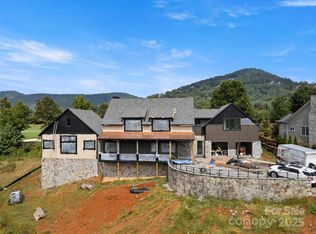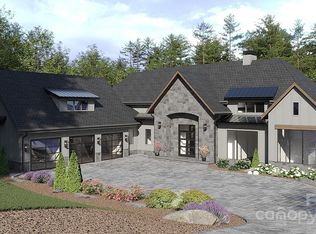Live where the PGA Tour plays, The Cliffs at Walnut Cove, the very course selected to host the newly announced Biltmore Championship, part of the 2026 FedExCup Fall Series. From Sept. 17–20, 2026, the PGA Tour returns to Asheville for the first time in over 80 years. This prestigious event places Walnut Cove on the national stage, making this home not just a residence, but a front-row seat to world-class golf. This exceptional residence is a bold expression of postmodern industrial design, seamlessly integrated into the awe-inspiring mountain landscape of The Cliffs at Walnut Cove. Walls of glass flood the interiors with natural light, framing panoramic Blue Ridge vistas and enhancing an open-concept layout created for effortless entertaining and moments of quiet retreat. Offered fully furnished, the home is a turnkey opportunity, every element thoughtfully curated to embody modern mountain luxury. Inside, impeccable craftsmanship and refined finishes are on display throughout. Energy-efficient lighting and sleek lines highlight custom furnishings that elevate each space. A dramatic see-through fireplace anchors the living room and chef’s kitchen, where bespoke cabinetry, premium appliances and a generous island form a gathering place as functional as it is beautiful. Designed with hospitality and ease in mind, the residence also features a stylish wet bar, concealed storage, and a dedicated entertainment area that expands the possibilities for leisure and enjoyment. The primary suite is a private sanctuary where floor-to-ceiling glass invites in the outdoors, while spa-inspired finishes create a sense of retreat. Additional bedrooms, each designed with en-suite luxury, offer privacy for family and guests. Every space reflects a design philosophy that values comfort, elegance and authenticity. A detached, climate-controlled two-car garage enhances convenience and versatility. Ownership at Walnut Cove extends beyond the home, offering an unparalleled lifestyle shaped by world-class amenities. At the heart of the community lies a nationally acclaimed Jack Nicklaus Signature Golf Course, set against a backdrop of rolling fairways and sweeping mountain views. The expansive wellness center offers indoor and outdoor pools, cutting-edge fitness facilities and Har-Tru tennis courts. Miles of recreational trails meander through preserved forests, while the clubhouse serves as a vibrant gathering space for fine dining, social events and connections with neighbors who share a passion for mountain living at its finest. Balancing bold architectural vision with serenity of its natural setting, this home offers more than a residence, it offers entry into an extraordinary way of life. In Walnut Cove, sophistication and nature exist in harmony, creating a rare opportunity to live beautifully in the mountains of Asheville.
Active
$4,300,000
1121 Timberbluff Way, Arden, NC 28704
4beds
4,521sqft
Est.:
Single Family Residence
Built in 2017
1.4 Acres Lot
$-- Zestimate®
$951/sqft
$285/mo HOA
What's special
Stylish wet barPanoramic blue ridge vistasEnergy-efficient lightingBespoke cabinetryPremium appliancesConcealed storage
- 283 days |
- 316 |
- 13 |
Zillow last checked: 8 hours ago
Listing updated: November 21, 2025 at 11:43am
Listing Provided by:
Marilyn Wright 828-279-3980,
Premier Sotheby’s International Realty
Source: Canopy MLS as distributed by MLS GRID,MLS#: 4223914
Tour with a local agent
Facts & features
Interior
Bedrooms & bathrooms
- Bedrooms: 4
- Bathrooms: 6
- Full bathrooms: 4
- 1/2 bathrooms: 2
- Main level bedrooms: 1
Primary bedroom
- Level: Main
Bedroom s
- Level: Basement
Bedroom s
- Level: Basement
Bedroom s
- Level: Basement
Bathroom full
- Level: Main
Bathroom half
- Level: Main
Bathroom full
- Level: Basement
Bathroom full
- Level: Basement
Bathroom full
- Level: Basement
Bathroom half
- Level: Basement
Bonus room
- Level: Basement
Den
- Level: Main
Dining room
- Level: Main
Family room
- Level: Basement
Kitchen
- Level: Main
Living room
- Level: Main
Other
- Level: Main
Utility room
- Level: Basement
Utility room
- Level: Basement
Heating
- Heat Pump
Cooling
- Central Air
Appliances
- Included: Bar Fridge, Dishwasher, Disposal, Dryer, Exhaust Fan, Exhaust Hood, Induction Cooktop, Microwave, Oven, Refrigerator, Washer
- Laundry: Mud Room, Main Level, Washer Hookup, Other
Features
- Breakfast Bar, Built-in Features, Kitchen Island, Open Floorplan, Storage, Walk-In Closet(s), Walk-In Pantry, Wet Bar
- Flooring: Stone, Tile, Wood
- Doors: Sliding Doors
- Windows: Window Treatments
- Basement: Finished
- Fireplace features: Den, Kitchen, Porch
Interior area
- Total structure area: 2,507
- Total interior livable area: 4,521 sqft
- Finished area above ground: 2,507
- Finished area below ground: 2,014
Property
Parking
- Total spaces: 2
- Parking features: Detached Garage, Garage on Main Level
- Garage spaces: 2
Features
- Levels: One
- Stories: 1
- Patio & porch: Deck, Patio, Rear Porch
- Pool features: Community
- Has view: Yes
- View description: Mountain(s)
Lot
- Size: 1.4 Acres
- Features: Steep Slope
Details
- Parcel number: 962493057600000
- Zoning: R-2
- Special conditions: Standard
Construction
Type & style
- Home type: SingleFamily
- Property subtype: Single Family Residence
Materials
- Stucco, Hardboard Siding, Wood
Condition
- New construction: No
- Year built: 2017
Utilities & green energy
- Sewer: Septic Installed
- Water: City
- Utilities for property: Electricity Connected
Community & HOA
Community
- Features: Clubhouse, Fitness Center, Gated, Golf, Tennis Court(s), Walking Trails
- Security: Carbon Monoxide Detector(s), Smoke Detector(s)
- Subdivision: The Cliffs At Walnut Cove
HOA
- Has HOA: Yes
- HOA fee: $3,415 annually
- HOA name: Scott Carlton
- HOA phone: 864-238-2557
Location
- Region: Arden
- Elevation: 2000 Feet
Financial & listing details
- Price per square foot: $951/sqft
- Tax assessed value: $2,433,700
- Annual tax amount: $14,982
- Date on market: 3/3/2025
- Cumulative days on market: 283 days
- Listing terms: Cash,Conventional
- Electric utility on property: Yes
- Road surface type: Stone, Other, Paved
Estimated market value
Not available
Estimated sales range
Not available
Not available
Price history
Price history
| Date | Event | Price |
|---|---|---|
| 8/26/2025 | Price change | $4,300,000-7.5%$951/sqft |
Source: | ||
| 7/30/2025 | Price change | $4,650,000-5%$1,029/sqft |
Source: | ||
| 3/3/2025 | Listed for sale | $4,895,000+67.4%$1,083/sqft |
Source: | ||
| 9/16/2019 | Sold | $2,925,000-2.3%$647/sqft |
Source: | ||
| 7/19/2019 | Pending sale | $2,995,000$662/sqft |
Source: Walnut Cove Realty LLC #3512923 Report a problem | ||
Public tax history
Public tax history
| Year | Property taxes | Tax assessment |
|---|---|---|
| 2024 | $14,982 +3.3% | $2,433,700 |
| 2023 | $14,505 +1.7% | $2,433,700 |
| 2022 | $14,261 +1.8% | $2,433,700 +1.8% |
Find assessor info on the county website
BuyAbility℠ payment
Est. payment
$25,058/mo
Principal & interest
$21405
Property taxes
$1863
Other costs
$1790
Climate risks
Neighborhood: 28704
Nearby schools
GreatSchools rating
- 8/10Avery's Creek ElementaryGrades: PK-4Distance: 1.4 mi
- 9/10Valley Springs MiddleGrades: 5-8Distance: 3.5 mi
- 7/10T C Roberson HighGrades: PK,9-12Distance: 3.8 mi
Schools provided by the listing agent
- Elementary: Avery's Creek/Koontz
- Middle: Valley Springs
- High: T.C. Roberson
Source: Canopy MLS as distributed by MLS GRID. This data may not be complete. We recommend contacting the local school district to confirm school assignments for this home.
- Loading
- Loading
