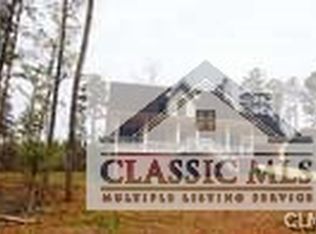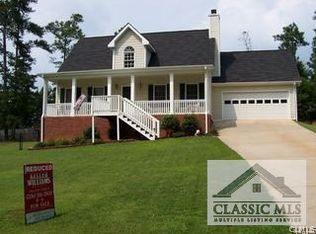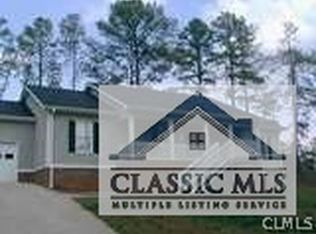SPACE, SPACE & more SPACE with this Listing in North Oconee with endless possibilities, over 3000 sq ft of heated space and includes a 4th bedroom plus a home office, weight room or movie rm, possible In-Law Suite, shop, loads of storage, a place to park the boat or RV? If you're looking for a home with lots of space don't miss this property! The main floor has hardwood floors in livings areas & bedrooms, with tile in kitchen and baths. The kitchen has beautiful custom cabinets with soft close doors/drawers, granite counter tops & tile backsplash. Owners suite has jetted tub with separate shower. Fresh Paint in most areas. There is Hot Tub for relaxing too! The lot is in a cul-de-sac and is just the right size at 1.1 acres!
This property is off market, which means it's not currently listed for sale or rent on Zillow. This may be different from what's available on other websites or public sources.



