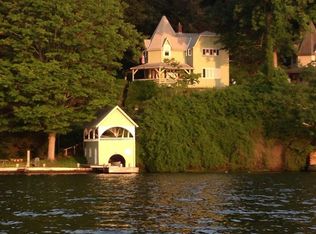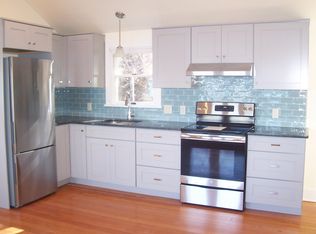Closed
$2,000,000
1121 Taughannock Blvd, Ithaca, NY 14850
4beds
3,270sqft
Single Family Residence
Built in 1971
1.65 Acres Lot
$2,020,800 Zestimate®
$612/sqft
$3,396 Estimated rent
Home value
$2,020,800
$1.68M - $2.42M
$3,396/mo
Zestimate® history
Loading...
Owner options
Explore your selling options
What's special
Live the lake life you’ve always dreamed of, where eagles soar past your sliding glass doors and just 75 steps lead to your private lakeside yard, dock, and boathouse on Cayuga Lake. Wake up to dazzling sunrises, enjoy coffee or cocktails on expansive decks, and take in unparalleled views through three stories of soaring windows that frame the water from every living area. This custom contemporary chalet blends style and charm and has been thoughtfully updated with quality materials and an eye for design that pays homage to life on the water. You’ll find unique touches throughout—stained glass windows, a loft walkway to an office crowned by a dramatic round window, warm wood cathedral ceilings with exposed beams, and stone fireplaces. Bedrooms on each level offer privacy, while the primary suite pampers with its own fireplace, walk-in closet, and spa-like bath featuring a freestanding soaking tub and separate shower. The sleek kitchen, with “U” shaped island, quartz counters, stainless appliances, and slate floors, flows easily for entertaining, to a deck and into the great room addition with a loft for extra living or creative space. Four fireplaces invite year-round comfort, while gardens, slate staircases, and quiet sitting spots make the outdoors as enchanting as the inside. A renovated 2-bedroom guest cottage provides income or extra space for friends and family who won’t want to leave. With rare privacy, yet just minutes from town, restaurants, wine trails, and all the Finger Lakes have to offer, this is more than a home, it’s a retreat, a gathering place, and a front-row seat to lakefront living at its finest. Square footage is per photographer's iGUIDE tour.
Zillow last checked: 8 hours ago
Listing updated: October 02, 2025 at 01:58pm
Listed by:
Karen Eldredge 607-279-4319,
Howard Hanna S Tier Inc
Bought with:
Hallie Magden, 30MA0946188
Howard Hanna S Tier Inc
Source: NYSAMLSs,MLS#: R1628416 Originating MLS: Ithaca Board of Realtors
Originating MLS: Ithaca Board of Realtors
Facts & features
Interior
Bedrooms & bathrooms
- Bedrooms: 4
- Bathrooms: 3
- Full bathrooms: 2
- 1/2 bathrooms: 1
- Main level bathrooms: 1
- Main level bedrooms: 1
Bedroom 1
- Level: Second
- Dimensions: 19.20 x 14.80
Bedroom 2
- Level: First
- Dimensions: 13.00 x 12.11
Bedroom 3
- Level: Third
- Dimensions: 16.80 x 13.11
Bedroom 4
- Level: Third
- Dimensions: 15.80 x 10.20
Dining room
- Level: First
- Dimensions: 20.11 x 10.20
Family room
- Level: First
- Dimensions: 30.11 x 18.50
Kitchen
- Level: First
- Dimensions: 17.30 x 10.10
Laundry
- Level: First
- Dimensions: 11.10 x 7.80
Living room
- Level: Second
- Dimensions: 25.40 x 21.30
Other
- Level: Second
- Dimensions: 30.11 x 19.60
Other
- Level: Second
- Dimensions: 11.40 x 5.60
Heating
- Ductless, Propane, Baseboard, Hot Water, Radiant
Cooling
- Ductless, Zoned
Appliances
- Included: Dryer, Dishwasher, Exhaust Fan, Electric Oven, Electric Range, Propane Water Heater, Refrigerator, Range Hood, Washer, Water Purifier Owned
- Laundry: Main Level
Features
- Ceiling Fan(s), Cathedral Ceiling(s), Eat-in Kitchen, Separate/Formal Living Room, Great Room, Kitchen Island, Other, Quartz Counters, See Remarks, Sliding Glass Door(s), Bedroom on Main Level, Loft, Bath in Primary Bedroom
- Flooring: Carpet, Hardwood, Laminate, Other, See Remarks, Tile, Varies
- Doors: Sliding Doors
- Windows: Leaded Glass
- Basement: Crawl Space,None
- Number of fireplaces: 4
Interior area
- Total structure area: 3,270
- Total interior livable area: 3,270 sqft
- Finished area below ground: 875
Property
Parking
- Total spaces: 1
- Parking features: Detached, Garage, Shared Driveway
- Garage spaces: 1
Features
- Stories: 3
- Patio & porch: Deck, Patio
- Exterior features: Blacktop Driveway, Deck, Dock, Patio, See Remarks, Propane Tank - Leased
- Has view: Yes
- View description: Water
- Has water view: Yes
- Water view: Water
- Waterfront features: Beach Access, Boat Ramp/Lift Access, Deeded Access, Dock Access, Lake
- Body of water: Cayuga Lake
- Frontage length: 84
Lot
- Size: 1.65 Acres
- Dimensions: 85 x 545
- Features: Irregular Lot, Other, See Remarks, Wooded
Details
- Additional structures: Boat House
- Parcel number: 50368903100000020210000000
- Special conditions: Standard
Construction
Type & style
- Home type: SingleFamily
- Architectural style: Chalet/Alpine,Contemporary,Other,See Remarks
- Property subtype: Single Family Residence
Materials
- Foam Insulation, Frame, Wood Siding
- Foundation: Block, Slab
- Roof: Asphalt,Shingle
Condition
- Resale
- Year built: 1971
Utilities & green energy
- Sewer: Septic Tank
- Water: Lake, River
- Utilities for property: High Speed Internet Available
Community & neighborhood
Location
- Region: Ithaca
Other
Other facts
- Listing terms: Cash,Conventional
Price history
| Date | Event | Price |
|---|---|---|
| 9/30/2025 | Sold | $2,000,000+11.2%$612/sqft |
Source: | ||
| 9/5/2025 | Pending sale | $1,799,000$550/sqft |
Source: | ||
| 8/12/2025 | Contingent | $1,799,000$550/sqft |
Source: | ||
| 8/8/2025 | Listed for sale | $1,799,000+202.9%$550/sqft |
Source: | ||
| 2/28/2018 | Sold | $594,000-23.4%$182/sqft |
Source: | ||
Public tax history
| Year | Property taxes | Tax assessment |
|---|---|---|
| 2024 | -- | $999,000 +10% |
| 2023 | -- | $908,000 +10.1% |
| 2022 | -- | $825,000 +37.5% |
Find assessor info on the county website
Neighborhood: 14850
Nearby schools
GreatSchools rating
- 6/10Cayuga Heights ElementaryGrades: K-5Distance: 2.6 mi
- 6/10Boynton Middle SchoolGrades: 6-8Distance: 2.4 mi
- 9/10Ithaca Senior High SchoolGrades: 9-12Distance: 2.6 mi
Schools provided by the listing agent
- Elementary: Enfield
- Middle: Boynton Middle
- High: Ithaca Senior High
- District: Ithaca
Source: NYSAMLSs. This data may not be complete. We recommend contacting the local school district to confirm school assignments for this home.

