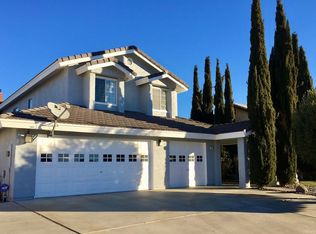Live in the Estates...4801 sq ft, 6 bedrooms & 4 ½ baths...walk thru the leaded glass door to a living room & dining room with high ceilings & clerestory windows. To the right is the huge kitchen with double ovens, skylights, appliance garage, huge island, fridge, dishwasher, micro & 5 burner gas cooktop....HUGE pantry, electric dustpan & water re-circulation system with motion detector. The kitchen is part of a great room with fireplace & large nook. The inside laundry with dog bath & ½ bath are near. Private alarm system + Ethernet drops. Down the hall are 2 bedrooms & hall bath, 1 private suite with own bath & a large master suite with 2 walk-in closets, 2 vanities, large jetted tub, separate shower & tons of storage. Downstairs are 2 bedrooms, bath, rec room & more storage. Up the curved stairs is a loft with wood fireplace & space for entertaining or office...it leads to a covered deck with stairs to the yard. Large yard with trees, grass, vegie garden & room for activities. This home is on 2 lots with block wall, has a tile roof, dual cooling, RV access, auto gate opener, detached garage & shed for water storage. 1422 sq ft of garages! $10,000 flooring allowance!
This property is off market, which means it's not currently listed for sale or rent on Zillow. This may be different from what's available on other websites or public sources.
