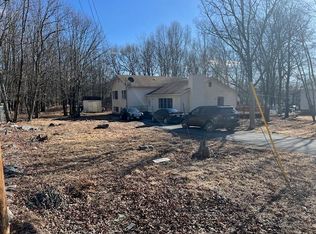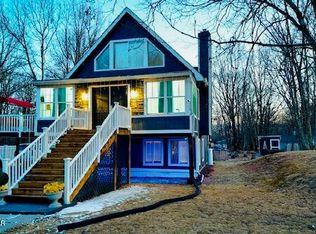Sold for $272,000 on 09/03/25
$272,000
1121 Steele Cir, Bushkill, PA 18324
4beds
2,020sqft
Single Family Residence
Built in 1993
0.52 Acres Lot
$273,800 Zestimate®
$135/sqft
$2,459 Estimated rent
Home value
$273,800
$233,000 - $323,000
$2,459/mo
Zestimate® history
Loading...
Owner options
Explore your selling options
What's special
Welcome to this beautiful 4-bedroom, 3-bathroom home, perfectly designed for comfort and entertaining! Featuring an open-concept kitchen and dining area, this home is ideal for gatherings, while the cozy fireplace adds warmth and charm to the living space. Downstairs, you'll find a bonus room, perfect for a home office, guest space, or playroom. Step outside to your fenced-in yard, where a gazebo, playset, and massive shed offer endless possibilities for relaxation and storage. Located in a low-dues community with access to a large pool, this home provides both privacy and convenience. With plenty of space for everyone, this is the perfect place to call home! 📍 Schedule your showing today!
Zillow last checked: 8 hours ago
Listing updated: October 07, 2025 at 06:38am
Listed by:
Kacey Conaty 570-350-6351,
Wilkins and Associates Real Estate INC
Bought with:
NON MEMBER
Non Subscribing Office
Source: Bright MLS,MLS#: PAPI2000660
Facts & features
Interior
Bedrooms & bathrooms
- Bedrooms: 4
- Bathrooms: 3
- Full bathrooms: 3
- Main level bathrooms: 2
- Main level bedrooms: 3
Basement
- Area: 484
Heating
- Baseboard, Electric
Cooling
- Ceiling Fan(s), Electric
Appliances
- Included: Dishwasher, Dryer, Microwave, Refrigerator, Washer, Water Heater, Oven/Range - Electric, Electric Water Heater
Features
- Attic, Bathroom - Stall Shower, Bathroom - Tub Shower, Ceiling Fan(s), Combination Kitchen/Dining, Kitchen Island, Recessed Lighting
- Basement: Finished
- Number of fireplaces: 1
Interior area
- Total structure area: 2,504
- Total interior livable area: 2,020 sqft
- Finished area above ground: 2,020
Property
Parking
- Parking features: Circular Driveway, Driveway
- Has uncovered spaces: Yes
Accessibility
- Accessibility features: None
Features
- Levels: Bi-Level,One and One Half
- Stories: 1
- Pool features: Community
Lot
- Size: 0.52 Acres
Details
- Additional structures: Above Grade
- Parcel number: NO TAX RECORD
- Zoning: RESI
- Special conditions: Standard
Construction
Type & style
- Home type: SingleFamily
- Property subtype: Single Family Residence
Materials
- Block, Copper Plumbing, CPVC/PVC, Vinyl Siding
- Foundation: Block
- Roof: Shingle
Condition
- New construction: No
- Year built: 1993
Utilities & green energy
- Sewer: Mound System
- Water: Community
Community & neighborhood
Location
- Region: Bushkill
- Subdivision: Pine Ridge
- Municipality: LEHMAN TOWNSHIP
HOA & financial
HOA
- Has HOA: Yes
- HOA fee: $800 annually
- Amenities included: Basketball Court, Community Center, Party Room, Pool
- Services included: Pool(s), Road Maintenance, Security
- Association name: PINE RIDGE
Other
Other facts
- Listing agreement: Exclusive Right To Sell
- Listing terms: Cash,Conventional,1031 Exchange,FHA,Negotiable,PHFA,USDA Loan,VA Loan
- Ownership: Fee Simple
Price history
| Date | Event | Price |
|---|---|---|
| 9/3/2025 | Sold | $272,000-2.8%$135/sqft |
Source: | ||
| 7/24/2025 | Pending sale | $279,900$139/sqft |
Source: PMAR #PM-122272 | ||
| 7/16/2025 | Price change | $279,900-3.5%$139/sqft |
Source: PMAR #PM-122272 | ||
| 7/1/2025 | Price change | $289,999-3.3%$144/sqft |
Source: PMAR #PM-122272 | ||
| 4/27/2025 | Price change | $299,999-3.1%$149/sqft |
Source: PMAR #PM-122272 | ||
Public tax history
| Year | Property taxes | Tax assessment |
|---|---|---|
| 2025 | $3,812 +1.6% | $23,240 |
| 2024 | $3,753 +1.5% | $23,240 |
| 2023 | $3,697 +3.2% | $23,240 |
Find assessor info on the county website
Neighborhood: 18324
Nearby schools
GreatSchools rating
- 6/10Bushkill El SchoolGrades: K-5Distance: 2.3 mi
- 3/10Lehman Intermediate SchoolGrades: 6-8Distance: 2.5 mi
- 3/10East Stroudsburg Senior High School NorthGrades: 9-12Distance: 2.5 mi
Schools provided by the listing agent
- District: East Stroudsburg Area
Source: Bright MLS. This data may not be complete. We recommend contacting the local school district to confirm school assignments for this home.

Get pre-qualified for a loan
At Zillow Home Loans, we can pre-qualify you in as little as 5 minutes with no impact to your credit score.An equal housing lender. NMLS #10287.
Sell for more on Zillow
Get a free Zillow Showcase℠ listing and you could sell for .
$273,800
2% more+ $5,476
With Zillow Showcase(estimated)
$279,276
