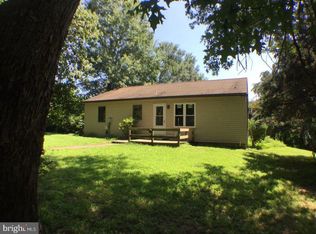Welcome home to 1121 State Rd. A newly refinished home on a large, private lot in Lincoln University! With so much to offer, it will be no wonder if you fall in love as soon as you pull up the driveway! The spacious garage is perfect for your cars, storage, and tools! Walk in through the font door and you will instantly be struck by the bright, open living room room that is ready for you to make your unique mark. Walk back through the kitchen and notice the extensive cabinet space that will make kitchen storage a dream! Adjacent is a dining area with direct access to the expansive deck which will be ideal for outdoor entertaining. You and your guests will fall in love with the rolling, tree-lined backdrop along with shed perfect for your storage! Back inside you will find 3 sizable bedrooms with a shared, full hall bathroom as well as a half bathroom right off of the master bedroom for your convenience. Down stairs, you will find a flex space that would be suitable as an office, playroom, or even an additional bathroom with another half bathroom, 2 large closets, and the laundry room/storage area. As if this isn't enough to fall in love with, this home boasts a charming in-law suite with its own separate entrance. With its own kitchen, parents, an-pair, or guests will be able to make themselves at home. The space houses its own bedroom, full bathroom, and massive walk-in closet. This home is recently remodeled and ready for a new owner to make their unique mark! Make this private oasis your home by scheduling a private showing today!
This property is off market, which means it's not currently listed for sale or rent on Zillow. This may be different from what's available on other websites or public sources.
