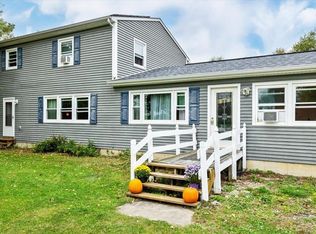Just a couple miles over the Milton/Georgia line and a short drive to the I89 on ramp, you can find this newly listed 3BR/3BA ranch on over 10 acres. A great screened porch welcomes you into the main level, where you walk into the centrally located living room and kitchen. On one end, the Master Bedroom with Bath has a huge soaking tub and separate tiled shower with big walk-in closets. On the other end of the home are the two secondary bedrooms with a hallway access full bath. The walkout basement has a fully sheetrocked 2 car under garage and workshop, along with a Rec Room, office and even a kitchenette so you can skip the stairs for those evening snacks. The spacious lawn features mature landscaping and the added utility of a shed adjoining the driveway and the land out back has a meandering brook with deer trails through it and abundant other wildlife. If you need a home with something for everyone, check out this country-feeling home in Georgia. Check out the attached video tour and then call your favorite buyers agent for a look!
This property is off market, which means it's not currently listed for sale or rent on Zillow. This may be different from what's available on other websites or public sources.
