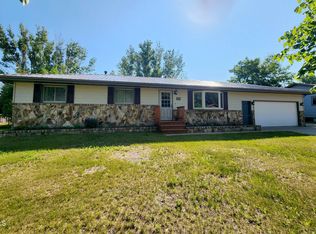Sold on 03/31/23
Price Unknown
1121 Sidney Rd, Washburn, ND 58577
5beds
2,584sqft
Single Family Residence
Built in 1978
0.27 Acres Lot
$292,400 Zestimate®
$--/sqft
$1,925 Estimated rent
Home value
$292,400
$272,000 - $316,000
$1,925/mo
Zestimate® history
Loading...
Owner options
Explore your selling options
What's special
Start your new year off right in this quality 5 bedroom, 2.5 bath home located in a great north Washburn location! Custom barnwood accents and new luxury plank fill the spacious living room with modern, rustic charm plus the vaulted ceiling creates a sense of openness. Updated kitchen offers ample hickory cabinets, new appliances, with an adjoining dining room full of natural light. Just off the kitchen/living room area is a convenient half bath that leads to 3 upper-level bedrooms (all easily accommodate a king size bed), full bath w/ dual sinks, and a handy hallway pocket door for extra privacy. Cozy up by the fireplace found in the lower-level family room for movie night and enjoy the additional bonus room for exercise, gaming, or office space. 2 non-conforming bedrooms, ¾ bath, a large storage room, and reading/study area complete the final level of the home. Heated, attached 2 stall garage provides access to the large back yard patio with raised deck (14,000sf lot). Beautiful landscape is easy to maintain with the included sprinkler system. Additional updates and upgrades to this already well-maintained home include new lighting, window treatments, main & lower level flooring, paint, washer & dryer, water heater along with newer LP siding, shingles, and windows. You won't be disappointed, schedule your showing today!
Zillow last checked: 8 hours ago
Listing updated: September 03, 2024 at 09:18pm
Listed by:
HEATHER STROMME 701-891-9584,
CENTURY 21 Morrison Realty
Bought with:
Andrew S Anderson, 10822
CENTURY 21 Morrison Realty
Source: Great North MLS,MLS#: 4005510
Facts & features
Interior
Bedrooms & bathrooms
- Bedrooms: 5
- Bathrooms: 3
- Full bathrooms: 1
- 3/4 bathrooms: 1
- 1/2 bathrooms: 1
Bedroom 1
- Level: Upper
Bedroom 2
- Level: Upper
Bedroom 3
- Level: Upper
Bedroom 4
- Description: Non-Conforming
- Level: Basement
Bedroom 5
- Description: Non-conforming
- Level: Basement
Bathroom 1
- Description: Convenient 1/2 Bath adjacent kitchen/living room
- Level: Main
Bathroom 2
- Description: Full bath with dual sinks
- Level: Upper
Bathroom 3
- Description: 3/4 bath
- Level: Lower
Bonus room
- Description: Great office/excercise room - adjoins laundry
- Level: Lower
Dining room
- Description: Access to garage
- Level: Main
Family room
- Description: Gas Fireplace, newer flooring - super cozy
- Level: Lower
Kitchen
- Description: All new appliances in 2021
- Features: Breakfast Bar, Eat-in Kitchen, Pantry
- Level: Main
Laundry
- Description: Easily convert for addt'l bdrm - daylight windows
- Level: Lower
Living room
- Description: Barnwood doors and accent wall, soaring ceiling
- Features: Vaulted Ceiling(s)
- Level: Main
Other
- Description: New water heater
- Level: Basement
Other
- Description: Sitting area or reading nook
- Level: Basement
Storage
- Description: Designated storage room
- Level: Basement
Heating
- Fireplace(s), Forced Air, Natural Gas
Cooling
- Central Air
Appliances
- Included: Dishwasher, Disposal, Dryer, Microwave Hood, Range, Refrigerator, Washer
Features
- Ceiling Fan(s), Vaulted Ceiling(s)
- Flooring: Tile, Vinyl, Carpet, Laminate
- Windows: Window Treatments
- Basement: Concrete,Daylight,Finished,Storage Space
- Number of fireplaces: 1
- Fireplace features: Family Room
Interior area
- Total structure area: 2,584
- Total interior livable area: 2,584 sqft
- Finished area above ground: 1,484
- Finished area below ground: 1,100
Property
Parking
- Total spaces: 2
- Parking features: Garage Door Opener, Heated Garage, Insulated, Inside Entrance, Garage Faces Front, Attached, Concrete
- Attached garage spaces: 2
Features
- Levels: Multi/Split
- Patio & porch: Deck, Patio, Porch
- Exterior features: Rain Gutters, Private Yard
- Fencing: See Remarks,Partial
Lot
- Size: 0.27 Acres
- Dimensions: 90 x 130
- Features: Sprinklers In Front, Level, Lot - Owned, Rectangular Lot
Details
- Parcel number: 81190100014000
Construction
Type & style
- Home type: SingleFamily
- Architectural style: Ranch
- Property subtype: Single Family Residence
Materials
- HardiPlank Type
- Foundation: Concrete Perimeter
- Roof: Shingle
Condition
- New construction: No
- Year built: 1978
Utilities & green energy
- Sewer: Public Sewer
- Water: Public
- Utilities for property: Sewer Connected, Phone Available, Natural Gas Connected, Water Connected, Trash Pickup - Public, Cable Available, Electricity Not Available, Fiber Optic Available
Community & neighborhood
Security
- Security features: Smoke Detector(s)
Location
- Region: Washburn
Price history
| Date | Event | Price |
|---|---|---|
| 3/31/2023 | Sold | -- |
Source: Great North MLS #4005510 Report a problem | ||
| 2/27/2023 | Pending sale | $248,000$96/sqft |
Source: Great North MLS #4005510 Report a problem | ||
| 1/4/2023 | Listed for sale | $248,000+5.6%$96/sqft |
Source: Great North MLS #4005510 Report a problem | ||
| 3/17/2021 | Sold | -- |
Source: Great North MLS #3407059 Report a problem | ||
| 9/30/2020 | Price change | $234,900-4.1%$91/sqft |
Source: BIANCO REALTY, INC. #407059 Report a problem | ||
Public tax history
| Year | Property taxes | Tax assessment |
|---|---|---|
| 2024 | $3,244 -0.2% | $10,467 +3.6% |
| 2023 | $3,252 +18% | $10,107 +4.5% |
| 2022 | $2,757 +5.9% | $9,675 |
Find assessor info on the county website
Neighborhood: 58577
Nearby schools
GreatSchools rating
- 6/10Washburn Elementary SchoolGrades: PK-6Distance: 0.4 mi
- 3/10Washburn High SchoolGrades: 7-12Distance: 0.4 mi
