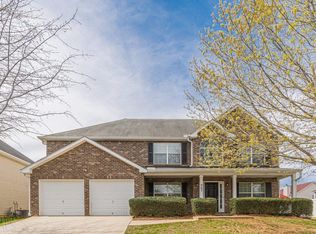Closed
$377,000
1121 Setter Trce, Hampton, GA 30228
5beds
3,312sqft
Single Family Residence
Built in 2004
0.35 Acres Lot
$367,800 Zestimate®
$114/sqft
$2,627 Estimated rent
Home value
$367,800
$331,000 - $408,000
$2,627/mo
Zestimate® history
Loading...
Owner options
Explore your selling options
What's special
Spacious Family Home in Henry County within an excellent School District Welcome to 1121 Setter Trace, a charming five-bedroom house situated at the end of a cul-de-sac in a serene Henry County neighborhood. This spacious property boasts a total area of 3,312 square feet, set on a flat lot in a great neighborhood known for its good school district. The highlight of this home is the enormous master suite. This impressive bedroom features a generous sitting area that offers ample room for relaxation and comfort. With its sizable layout, the master suite is designed for those who appreciate space and tranquility. The additional four rooms provide plenty of space for family members, guests, or even a home office, depending on your needs. Each room maintains the house's overall sense of ample space and comfort. This property offers the convenience of being close to essential amenities and facilities. The neighborhood is family-friendly, characterized by its peaceful environment and strong community vibe. With good schools in the district, it is an appealing choice for families prioritizing education. If you are looking for a substantial home in a lovely neighborhood, 1121 Setter Trace presents a compelling option. The seller is highly motivated, providing a unique opportunity to make this your new home. Receive $2,500 towards closing cost when using preferred lender!! Seller is also willing to leave all furniture behind
Zillow last checked: 8 hours ago
Listing updated: October 31, 2024 at 12:46pm
Listed by:
Esther Jackson (678)899-8462,
LPT Realty
Bought with:
LaShay Smith-Young, 321329
eXp Realty
Source: GAMLS,MLS#: 10382819
Facts & features
Interior
Bedrooms & bathrooms
- Bedrooms: 5
- Bathrooms: 3
- Full bathrooms: 3
- Main level bathrooms: 1
- Main level bedrooms: 1
Dining room
- Features: Separate Room
Heating
- Central
Cooling
- Central Air
Appliances
- Included: Convection Oven, Dishwasher, Microwave, Oven/Range (Combo), Refrigerator
- Laundry: Laundry Closet, Upper Level
Features
- High Ceilings, Rear Stairs, Soaking Tub, Vaulted Ceiling(s), Walk-In Closet(s)
- Flooring: Carpet, Hardwood, Vinyl
- Basement: Concrete,None
- Number of fireplaces: 1
- Fireplace features: Family Room, Living Room
Interior area
- Total structure area: 3,312
- Total interior livable area: 3,312 sqft
- Finished area above ground: 3,312
- Finished area below ground: 0
Property
Parking
- Total spaces: 2
- Parking features: Attached
- Has attached garage: Yes
Features
- Levels: Two
- Stories: 2
- Has spa: Yes
- Spa features: Bath
- Fencing: Back Yard,Fenced,Privacy
Lot
- Size: 0.35 Acres
- Features: Corner Lot, Cul-De-Sac, Level
- Residential vegetation: Cleared
Details
- Parcel number: 020E01162000
- Special conditions: As Is
Construction
Type & style
- Home type: SingleFamily
- Architectural style: Brick Front
- Property subtype: Single Family Residence
Materials
- Aluminum Siding, Brick
- Foundation: Slab
- Roof: Composition
Condition
- Resale
- New construction: No
- Year built: 2004
Utilities & green energy
- Sewer: Public Sewer
- Water: Public
- Utilities for property: Cable Available, Electricity Available, High Speed Internet, Natural Gas Available, Phone Available, Sewer Available, Water Available
Community & neighborhood
Community
- Community features: Park, Pool
Location
- Region: Hampton
- Subdivision: Villages @ Hampton
HOA & financial
HOA
- Has HOA: Yes
- HOA fee: $400 annually
- Services included: Swimming
Other
Other facts
- Listing agreement: Exclusive Right To Sell
- Listing terms: Cash,Conventional,FHA,USDA Loan,VA Loan
Price history
| Date | Event | Price |
|---|---|---|
| 10/31/2024 | Sold | $377,000+0.5%$114/sqft |
Source: | ||
| 10/12/2024 | Pending sale | $375,000$113/sqft |
Source: | ||
| 9/30/2024 | Listed for sale | $375,000+85.6%$113/sqft |
Source: | ||
| 4/20/2005 | Sold | $202,100$61/sqft |
Source: Public Record Report a problem | ||
Public tax history
| Year | Property taxes | Tax assessment |
|---|---|---|
| 2024 | $4,319 +16.4% | $142,800 +4.4% |
| 2023 | $3,710 +7.6% | $136,840 +31.2% |
| 2022 | $3,446 +16.7% | $104,320 +25% |
Find assessor info on the county website
Neighborhood: 30228
Nearby schools
GreatSchools rating
- 6/10Mount Carmel Elementary SchoolGrades: PK-5Distance: 2 mi
- 4/10Hampton Middle SchoolGrades: 6-8Distance: 3.5 mi
- 4/10Hampton High SchoolGrades: 9-12Distance: 3.3 mi
Schools provided by the listing agent
- Elementary: Mount Carmel
- Middle: Hampton
- High: Wade Hampton
Source: GAMLS. This data may not be complete. We recommend contacting the local school district to confirm school assignments for this home.
Get a cash offer in 3 minutes
Find out how much your home could sell for in as little as 3 minutes with a no-obligation cash offer.
Estimated market value
$367,800
