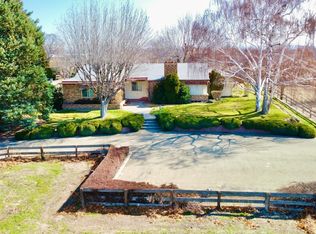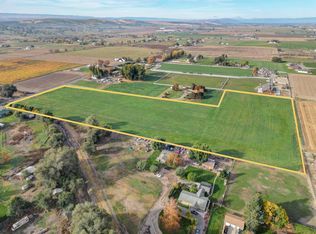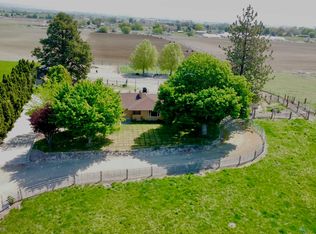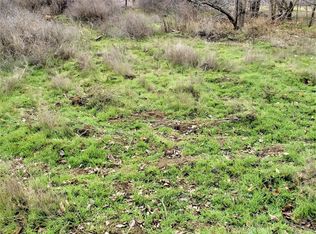Sold
Listed by:
Nate Biehl,
RE/MAX Northwest,
Jason Phipps,
RE/MAX Northwest
Bought with: ZNonMember-Office-MLS
$495,000
1121 Scoon Road, Sunnyside, WA 98944
3beds
3,477sqft
Single Family Residence
Built in 1921
0.53 Acres Lot
$493,600 Zestimate®
$142/sqft
$2,300 Estimated rent
Home value
$493,600
$454,000 - $538,000
$2,300/mo
Zestimate® history
Loading...
Owner options
Explore your selling options
What's special
Timeless Craftsman on ½ Acre Near Town – Sunnyside, WA Stunning 1921 Craftsman with 3,477 sq ft, 4 beds, 3 baths, and modern updates throughout. Features include a wraparound glassed-in porch, bright updated kitchen, formal dining with French doors, living room with fireplace and built-ins, and renovated bathrooms. Newer HVAC, roof, and electrical. Gorgeous mature landscaping, huge covered patio, outbuildings, and workshop. Country charm just minutes from town!
Zillow last checked: 8 hours ago
Listing updated: November 10, 2025 at 04:05am
Listed by:
Nate Biehl,
RE/MAX Northwest,
Jason Phipps,
RE/MAX Northwest
Bought with:
Non Member ZDefault
ZNonMember-Office-MLS
Source: NWMLS,MLS#: 2393548
Facts & features
Interior
Bedrooms & bathrooms
- Bedrooms: 3
- Bathrooms: 3
- Full bathrooms: 3
- Main level bathrooms: 3
- Main level bedrooms: 2
Bedroom
- Level: Main
Bedroom
- Level: Main
Bathroom full
- Level: Main
Bathroom full
- Level: Main
Bathroom full
- Level: Main
Other
- Level: Lower
Bonus room
- Level: Main
Dining room
- Level: Main
Entry hall
- Level: Main
Kitchen with eating space
- Level: Main
Living room
- Level: Main
Rec room
- Level: Lower
Utility room
- Level: Lower
Heating
- Fireplace, Forced Air, Electric, Natural Gas
Cooling
- Central Air, Forced Air
Appliances
- Included: Dishwasher(s), Microwave(s), Refrigerator(s), Stove(s)/Range(s), Water Heater: Gas Tank, Water Heater Location: Basement Utility
Features
- Ceiling Fan(s), Dining Room
- Flooring: Hardwood, Laminate, Vinyl, Vinyl Plank, Carpet
- Windows: Double Pane/Storm Window
- Basement: Finished,Partially Finished
- Number of fireplaces: 1
- Fireplace features: Wood Burning, Main Level: 1, Fireplace
Interior area
- Total structure area: 3,477
- Total interior livable area: 3,477 sqft
Property
Parking
- Total spaces: 1
- Parking features: Driveway, Detached Garage, Off Street, RV Parking
- Garage spaces: 1
Features
- Levels: Two
- Stories: 2
- Entry location: Main
- Patio & porch: Ceiling Fan(s), Double Pane/Storm Window, Dining Room, Fireplace, Walk-In Closet(s), Water Heater
- Has view: Yes
- View description: Territorial
Lot
- Size: 0.53 Acres
- Features: Paved, Fenced-Partially, Gas Available, High Speed Internet, Irrigation, Outbuildings, Patio, RV Parking, Shop, Sprinkler System
- Topography: Level
Details
- Parcel number: 22102341405
- Zoning description: Jurisdiction: County
- Special conditions: Standard
Construction
Type & style
- Home type: SingleFamily
- Architectural style: Craftsman
- Property subtype: Single Family Residence
Materials
- Wood Siding, Wood Products
- Foundation: Poured Concrete
- Roof: Composition
Condition
- Year built: 1921
- Major remodel year: 1966
Utilities & green energy
- Electric: Company: Pacific Power
- Sewer: Septic Tank, Company: NA - Septic
- Water: Individual Well, Company: NA - Private Well
Community & neighborhood
Location
- Region: Sunnyside
- Subdivision: Sunnyside
Other
Other facts
- Listing terms: Cash Out,Conventional,FHA,USDA Loan,VA Loan
- Cumulative days on market: 56 days
Price history
| Date | Event | Price |
|---|---|---|
| 10/10/2025 | Sold | $495,000$142/sqft |
Source: | ||
| 8/12/2025 | Pending sale | $495,000$142/sqft |
Source: | ||
| 7/31/2025 | Price change | $495,000-11.6%$142/sqft |
Source: | ||
| 6/16/2025 | Price change | $559,900+0.2%$161/sqft |
Source: | ||
| 6/16/2025 | Listed for sale | $559,000$161/sqft |
Source: | ||
Public tax history
| Year | Property taxes | Tax assessment |
|---|---|---|
| 2024 | $3,418 +12.2% | $357,100 +5.2% |
| 2023 | $3,047 -1.3% | $339,400 +25.4% |
| 2022 | $3,089 +12% | $270,600 +32.8% |
Find assessor info on the county website
Neighborhood: 98944
Nearby schools
GreatSchools rating
- NASun Valley Elementary SchoolGrades: PK-KDistance: 1.1 mi
- 2/10Sierra Vista Middle SchoolGrades: 6-8Distance: 1.1 mi
- 1/10Sunnyside High SchoolGrades: 9-12Distance: 1.5 mi
Schools provided by the listing agent
- Middle: Harrison Mid
- High: Sunnyside High
Source: NWMLS. This data may not be complete. We recommend contacting the local school district to confirm school assignments for this home.

Get pre-qualified for a loan
At Zillow Home Loans, we can pre-qualify you in as little as 5 minutes with no impact to your credit score.An equal housing lender. NMLS #10287.



