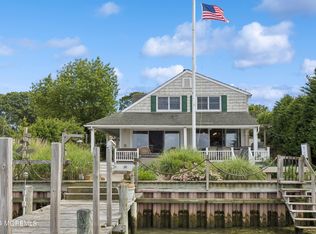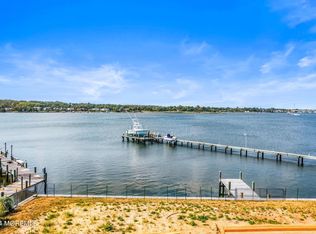Sold for $3,200,000
$3,200,000
1121 Sampson Road, Point Pleasant, NJ 08742
4beds
4,100sqft
Single Family Residence
Built in ----
9,147.6 Square Feet Lot
$3,303,200 Zestimate®
$780/sqft
$7,739 Estimated rent
Home value
$3,303,200
$3.01M - $3.63M
$7,739/mo
Zestimate® history
Loading...
Owner options
Explore your selling options
What's special
This stunning 4-bedroom, 3 full bath custom waterfront home was masterfully designed to capture views of the Manasquan River from every room. The open floor plan is perfect for entertaining featuring a great room with gas fireplace, dining area & custom kitchen with wet bar & extended granite peninsula. Fine details include 9 ft ceilings, decorative moldings, built-ins, plantation shutters, and hardwood floors. The Riparian granted 150 ft dock includes 2 boat lifts, floating dock, electric, water, & seating platform to enjoy expansive views of Treasure Island & the Manasquan River Golf Course. Primary bedroom suite has a gas fireplace, dual sink vanity, jetted tub w/water view & a private waterfront balcony. Relax by the heated saltwater in-ground pool & savor the cool river breeze. There is a 3-car garage, full house generator, central vac, basement for storage, and laundry rooms on both levels with SS sinks, granite counter tops & extensive cabinetry. The east of the canal location provides quick access to the Atlantic Ocean by boat plus moments to beaches and downtown shops & restaurants.
Zillow last checked: 8 hours ago
Listing updated: December 13, 2024 at 09:11am
Listed by:
Brendan Tighe 908-278-2463,
RE/MAX Bay Point Realtors,
Jamie Paradise 732-899-8202,
RE/MAX Bay Point Realtors
Bought with:
Matthew Schlosser, 0017216
Schlosser Real Estate, Inc.
Andrea Schlosser, 8134732
Schlosser Real Estate, Inc.
Source: MoreMLS,MLS#: 22428913
Facts & features
Interior
Bedrooms & bathrooms
- Bedrooms: 4
- Bathrooms: 3
- Full bathrooms: 3
Bedroom
- Description: 15 x 12
Bedroom
- Description: 15 x 13
Bedroom
- Description: 30 x 16
Other
- Description: 30 x 13
Dining room
- Description: 18 x 13
Foyer
- Description: 15 x 9
Great room
- Description: 26 x 20
Office
- Description: 13 x 13
Heating
- Natural Gas, Forced Air, 3+ Zoned Heat
Cooling
- Central Air, 3+ Zoned AC
Features
- Balcony, Ceilings - 9Ft+ 1st Flr, Ceilings - 9Ft+ 2nd Flr, Dec Molding, Wet Bar, Recessed Lighting
- Flooring: Tile, Wood
- Basement: Full,Unfinished
- Attic: Pull Down Stairs
- Number of fireplaces: 2
Interior area
- Total structure area: 4,100
- Total interior livable area: 4,100 sqft
Property
Parking
- Total spaces: 3
- Parking features: Paver Block, Driveway, Off Street
- Attached garage spaces: 3
- Has uncovered spaces: Yes
Features
- Stories: 2
- Exterior features: Dock, Water/Elect @ Dock, Lighting
- Has private pool: Yes
- Pool features: Heated, In Ground, Salt Water, Vinyl
- Has spa: Yes
- Spa features: Outdoor Hot Tub
- Fencing: Fenced Area
- Has view: Yes
- View description: River
- Has water view: Yes
- Water view: River
- Waterfront features: Bulkhead, Riparian Grants, Boat Lift, River Front
Lot
- Size: 9,147 sqft
- Dimensions: 62 x 145
Details
- Parcel number: 2500112000000002
- Zoning description: Residential
Construction
Type & style
- Home type: SingleFamily
- Architectural style: Shore Colonial
- Property subtype: Single Family Residence
Materials
- Roof: Timberline
Utilities & green energy
- Sewer: Public Sewer
Community & neighborhood
Security
- Security features: Security System
Location
- Region: Point Pleasant Beach
- Subdivision: None
Price history
| Date | Event | Price |
|---|---|---|
| 12/12/2024 | Sold | $3,200,000$780/sqft |
Source: | ||
| 10/11/2024 | Pending sale | $3,200,000$780/sqft |
Source: | ||
| 10/4/2024 | Listed for sale | $3,200,000+113.3%$780/sqft |
Source: | ||
| 12/17/2012 | Sold | $1,500,000-11.2%$366/sqft |
Source: | ||
| 5/8/2012 | Listed for sale | $1,689,000-3.4%$412/sqft |
Source: Diane Turton, Realtors #21217330 Report a problem | ||
Public tax history
| Year | Property taxes | Tax assessment |
|---|---|---|
| 2023 | $31,963 +1.6% | $1,492,900 |
| 2022 | $31,470 | $1,492,900 |
| 2021 | $31,470 +2.4% | $1,492,900 |
Find assessor info on the county website
Neighborhood: 08742
Nearby schools
GreatSchools rating
- 7/10Ocean Road Elementary SchoolGrades: PK-5Distance: 0.5 mi
- 6/10Memorial Middle SchoolGrades: 6-8Distance: 1 mi
- 7/10Point Pleasant High SchoolGrades: 9-12Distance: 1 mi
Schools provided by the listing agent
- Elementary: Ocean
- Middle: Memorial
- High: Point Pleasant Borough
Source: MoreMLS. This data may not be complete. We recommend contacting the local school district to confirm school assignments for this home.
Get a cash offer in 3 minutes
Find out how much your home could sell for in as little as 3 minutes with a no-obligation cash offer.
Estimated market value$3,303,200
Get a cash offer in 3 minutes
Find out how much your home could sell for in as little as 3 minutes with a no-obligation cash offer.
Estimated market value
$3,303,200

