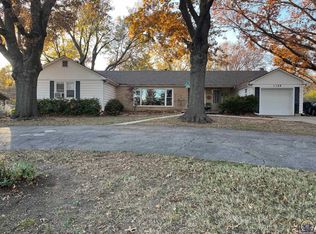Sold on 07/03/24
Price Unknown
1121 SW Prairie Rd, Topeka, KS 66604
4beds
1,972sqft
Single Family Residence, Residential
Built in 1955
0.5 Acres Lot
$243,200 Zestimate®
$--/sqft
$1,915 Estimated rent
Home value
$243,200
$226,000 - $260,000
$1,915/mo
Zestimate® history
Loading...
Owner options
Explore your selling options
What's special
Welcome home to this beautiful ranch-style home nestled in a charming neighborhood you never knew existed! Situated just west of Mcfarland Farms, this lovely home is set on a half-acre lot. Step inside and be pleasantly surprised by the bright and airy layout. The spacious living room is filled with natural light and features gleaming oak hardwood floors. The formal dining room offers a beautiful view of the backyard and includes a large built-in hutch. The kitchen is equipped with stunning Custom Woods cabinets, a newer Samsung stove, dishwasher, refrigerator, and a microwave. The main floor boasts 3 good-sized bedrooms and an updated full bathroom. Downstairs, you'll find a large recreation room, an even larger storage room, a 4th non-conforming large bedroom, a 3/4 bathroom (with a shower but no tub), and a separate laundry room area. The spacious backyard is fully fenced in and perfect for all your outdoor activities!
Zillow last checked: 8 hours ago
Listing updated: July 03, 2024 at 06:41am
Listed by:
Sherrill Shepard 785-845-7973,
Better Homes and Gardens Real
Bought with:
Karey Brown, BR00219829
EXP Realty, LLC
Source: Sunflower AOR,MLS#: 234424
Facts & features
Interior
Bedrooms & bathrooms
- Bedrooms: 4
- Bathrooms: 2
- Full bathrooms: 2
Primary bedroom
- Level: Main
- Area: 146.57
- Dimensions: 14'5 x 10'2
Bedroom 2
- Level: Main
- Area: 105.42
- Dimensions: 11 x 9'7
Bedroom 3
- Level: Main
- Area: 108.33
- Dimensions: 10'10 x 10
Bedroom 4
- Level: Basement
- Area: 169.32
- Dimensions: 13'11 x 12'2
Dining room
- Level: Main
- Area: 108.33
- Dimensions: 10'10 x 10
Kitchen
- Level: Main
- Area: 112.5
- Dimensions: 12'6 x 9
Laundry
- Level: Basement
- Area: 71.94
- Dimensions: 12'4 x 5'10
Living room
- Level: Main
- Area: 315
- Dimensions: 22'6 x 14
Recreation room
- Level: Basement
- Area: 318.19
- Dimensions: 26'4 x 12'1
Heating
- Natural Gas
Cooling
- Central Air
Appliances
- Included: Electric Range, Microwave, Dishwasher, Refrigerator, Disposal, Cable TV Available
- Laundry: In Basement, Separate Room
Features
- Flooring: Hardwood, Ceramic Tile
- Doors: Storm Door(s)
- Basement: Concrete,Full,Partially Finished,Daylight
- Has fireplace: No
Interior area
- Total structure area: 1,972
- Total interior livable area: 1,972 sqft
- Finished area above ground: 1,246
- Finished area below ground: 726
Property
Parking
- Parking features: Attached, Extra Parking, Auto Garage Opener(s), Garage Door Opener
- Has attached garage: Yes
Features
- Patio & porch: Patio
- Fencing: Fenced,Chain Link
Lot
- Size: 0.50 Acres
- Dimensions: 112 x 194
Details
- Additional structures: Shed(s)
- Parcel number: R15958
- Special conditions: Standard,Arm's Length
Construction
Type & style
- Home type: SingleFamily
- Architectural style: Ranch
- Property subtype: Single Family Residence, Residential
Materials
- Frame, Vinyl Siding
- Roof: Composition
Condition
- Year built: 1955
Utilities & green energy
- Water: Public
- Utilities for property: Cable Available
Community & neighborhood
Location
- Region: Topeka
- Subdivision: Ellewand Ac & R
Price history
| Date | Event | Price |
|---|---|---|
| 7/3/2024 | Sold | -- |
Source: | ||
| 6/4/2024 | Pending sale | $223,500$113/sqft |
Source: | ||
| 6/3/2024 | Listed for sale | $223,500+123.7%$113/sqft |
Source: | ||
| 3/24/2021 | Listing removed | -- |
Source: Owner | ||
| 3/3/2020 | Listing removed | $1,420$1/sqft |
Source: Owner | ||
Public tax history
| Year | Property taxes | Tax assessment |
|---|---|---|
| 2025 | -- | $25,369 +47.3% |
| 2024 | $2,392 -1.5% | $17,222 +2% |
| 2023 | $2,430 +8.5% | $16,884 +12% |
Find assessor info on the county website
Neighborhood: Ellenwand
Nearby schools
GreatSchools rating
- 7/10Mccarter Elementary SchoolGrades: PK-5Distance: 0.9 mi
- 6/10Landon Middle SchoolGrades: 6-8Distance: 0.6 mi
- 3/10Topeka West High SchoolGrades: 9-12Distance: 1.4 mi
Schools provided by the listing agent
- Elementary: McCarter Elementary School/USD 501
- Middle: Landon Middle School/USD 501
- High: Topeka West High School/USD 501
Source: Sunflower AOR. This data may not be complete. We recommend contacting the local school district to confirm school assignments for this home.
