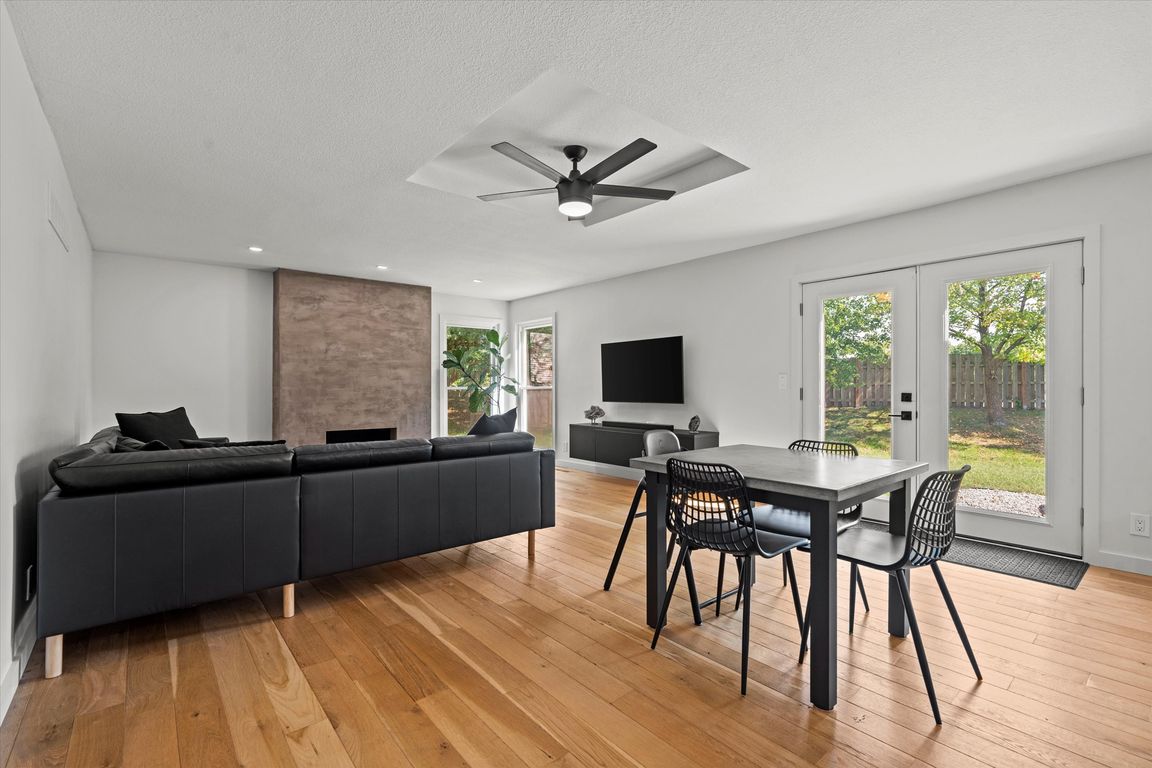
Pending
$449,950
4beds
3,096sqft
1121 SE Timbercreek Ln, Lees Summit, MO 64081
4beds
3,096sqft
Single family residence
Built in 1987
0.44 Acres
2 Attached garage spaces
$145 price/sqft
$100 annually HOA fee
What's special
LOCATION LOCATION LOCATION! Located in a cul-de-sac, this STUNNING UPDATED 2 story home is ready for you to move right in! This 4 bedroom with 2 full bath/2half bath home has been thoughtfully upgraded with PROFESSIONAL upgrades such as: a BRAND NEW kitchen with MARBLE countertops WITH stainless appliances ...
- 12 days |
- 2,503 |
- 169 |
Source: Heartland MLS as distributed by MLS GRID,MLS#: 2577877
Travel times
Family Room
Kitchen
Bedroom
Zillow last checked: 7 hours ago
Listing updated: October 14, 2025 at 03:17pm
Listing Provided by:
Lisa Miller 913-579-3246,
Lynch Real Estate,
Dan Lynch 913-481-6847,
Lynch Real Estate
Source: Heartland MLS as distributed by MLS GRID,MLS#: 2577877
Facts & features
Interior
Bedrooms & bathrooms
- Bedrooms: 4
- Bathrooms: 4
- Full bathrooms: 2
- 1/2 bathrooms: 2
Primary bedroom
- Features: Carpet, Ceiling Fan(s)
- Level: Second
Bedroom 2
- Features: Ceiling Fan(s), Walk-In Closet(s)
- Level: Second
Bedroom 3
- Features: Ceiling Fan(s)
- Level: Second
Bedroom 4
- Features: Ceiling Fan(s)
- Level: Second
Primary bathroom
- Features: Carpet, Double Vanity, Separate Shower And Tub, Walk-In Closet(s)
- Level: Second
Bathroom 1
- Features: Shower Over Tub
- Level: Second
Dining room
- Level: First
Great room
- Features: Ceiling Fan(s), Fireplace
- Level: First
Half bath
- Level: First
Kitchen
- Features: Marble
- Level: First
Recreation room
- Features: Built-in Features, Carpet, Wet Bar
- Level: Basement
Heating
- Forced Air
Cooling
- Attic Fan, Electric
Appliances
- Included: Dishwasher, Disposal
- Laundry: Laundry Room, Main Level
Features
- Ceiling Fan(s), Custom Cabinets, Vaulted Ceiling(s), Walk-In Closet(s), Wet Bar
- Flooring: Wood
- Basement: Finished,Full,Radon Mitigation System,Sump Pump
- Number of fireplaces: 1
- Fireplace features: Great Room
Interior area
- Total structure area: 3,096
- Total interior livable area: 3,096 sqft
- Finished area above ground: 2,228
- Finished area below ground: 868
Video & virtual tour
Property
Parking
- Total spaces: 2
- Parking features: Built-In, Garage Door Opener, Garage Faces Front
- Attached garage spaces: 2
Features
- Fencing: Privacy,Wood
Lot
- Size: 0.44 Acres
- Features: Cul-De-Sac, Level
Details
- Parcel number: 61640050600000000
Construction
Type & style
- Home type: SingleFamily
- Architectural style: Traditional
- Property subtype: Single Family Residence
Materials
- Frame, Wood Siding
- Roof: Composition
Condition
- Year built: 1987
Utilities & green energy
- Sewer: Public Sewer
- Water: Public
Community & HOA
Community
- Security: Smoke Detector(s)
- Subdivision: Oak Hill Estates
HOA
- Has HOA: Yes
- Amenities included: Play Area
- HOA fee: $100 annually
Location
- Region: Lees Summit
Financial & listing details
- Price per square foot: $145/sqft
- Tax assessed value: $189,320
- Annual tax amount: $2,598
- Date on market: 10/10/2025
- Listing terms: Cash,Conventional,FHA,VA Loan
- Ownership: Private